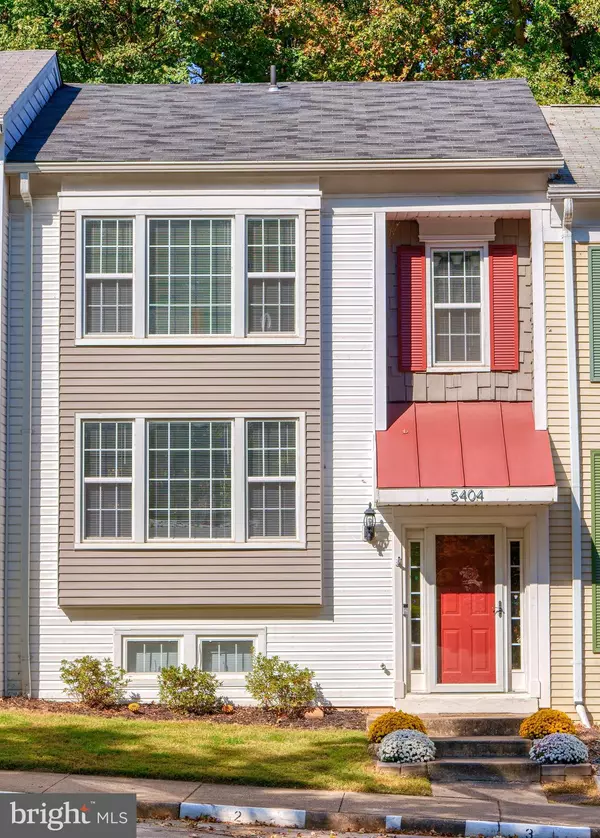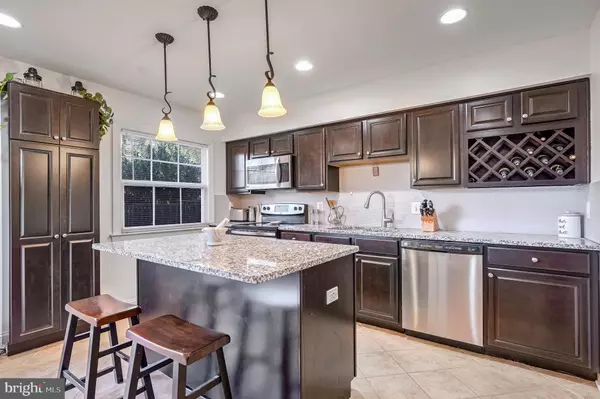For more information regarding the value of a property, please contact us for a free consultation.
Key Details
Sold Price $650,000
Property Type Townhouse
Sub Type Interior Row/Townhouse
Listing Status Sold
Purchase Type For Sale
Square Footage 1,927 sqft
Price per Sqft $337
Subdivision Glen Cove
MLS Listing ID VAFX2212500
Sold Date 12/20/24
Style Colonial
Bedrooms 3
Full Baths 3
Half Baths 1
HOA Fees $110/qua
HOA Y/N Y
Abv Grd Liv Area 1,353
Originating Board BRIGHT
Year Built 1973
Annual Tax Amount $5,801
Tax Year 2024
Lot Size 1,587 Sqft
Acres 0.04
Property Description
Welcome to this beautifully updated 3-level townhome offering approximately 2,000 sq. ft. of stylish living space, ideally located within walking distance to the serene Lake Royal. With 3 spacious bedrooms, 3 full bathrooms, and a convenient half bath, this home combines modern comfort with tranquil surroundings. The main level is filled with natural light thanks to large windows, creating a bright and airy atmosphere. It features elegant hardwood floors and an updated kitchen with a large island—perfect for both cooking and entertaining. Step outside to a spacious Trex composite deck and a fenced backyard that backs to serene wooded views, providing both privacy and tranquility. The finished basement is a great addition, featuring new carpet, a full bathroom, a laundry room, and a storage area—offering plenty of space for extra storage or as a flexible living area. Upstairs, the three generously sized bedrooms are all newly carpeted. The primary bedroom is a true retreat, with large windows that bring in plenty of light, a walk-in closet, and an updated en-suite bathroom. The second bedroom offers a private balcony, where you can enjoy peaceful views of the woods behind the home. Additionally this home has two designated parking spaces in front of the property. Open guest parking is available along Brigantine Way.
With a great layout, a prime location near the lake (2 minute walk), and plenty of upgrades, this home is a must-see!
Location
State VA
County Fairfax
Zoning 151
Rooms
Basement Fully Finished, Windows
Interior
Interior Features Carpet, Dining Area, Kitchen - Gourmet, Kitchen - Island, Upgraded Countertops, Wood Floors
Hot Water Electric
Heating Forced Air
Cooling Central A/C
Flooring Hardwood, Carpet
Equipment Built-In Microwave, Dishwasher, Disposal, Oven/Range - Electric, Refrigerator, Stainless Steel Appliances, Water Heater
Furnishings No
Fireplace N
Window Features Double Pane
Appliance Built-In Microwave, Dishwasher, Disposal, Oven/Range - Electric, Refrigerator, Stainless Steel Appliances, Water Heater
Heat Source Electric
Exterior
Exterior Feature Balcony, Patio(s), Deck(s)
Garage Spaces 2.0
Parking On Site 2
Fence Fully, Rear
Amenities Available Tot Lots/Playground
Water Access N
View Trees/Woods
Accessibility None
Porch Balcony, Patio(s), Deck(s)
Total Parking Spaces 2
Garage N
Building
Lot Description Backs to Trees
Story 3
Foundation Slab, Other
Sewer Public Sewer
Water Public
Architectural Style Colonial
Level or Stories 3
Additional Building Above Grade, Below Grade
New Construction N
Schools
Elementary Schools Oak View
Middle Schools Robinson Secondary School
High Schools Robinson Secondary School
School District Fairfax County Public Schools
Others
Pets Allowed Y
HOA Fee Include Snow Removal,Trash,Road Maintenance,Common Area Maintenance,Lawn Care Front
Senior Community No
Tax ID 0772 03 0003
Ownership Fee Simple
SqFt Source Assessor
Acceptable Financing Cash, Conventional, FHA, Other
Listing Terms Cash, Conventional, FHA, Other
Financing Cash,Conventional,FHA,Other
Special Listing Condition Standard
Pets Allowed Cats OK, Dogs OK
Read Less Info
Want to know what your home might be worth? Contact us for a FREE valuation!

Our team is ready to help you sell your home for the highest possible price ASAP

Bought with Julie Park • Samson Properties
GET MORE INFORMATION





