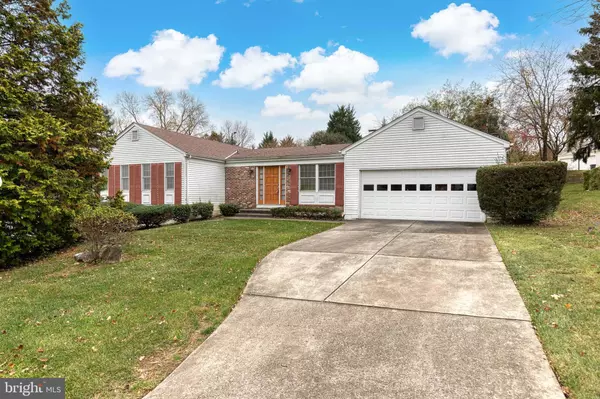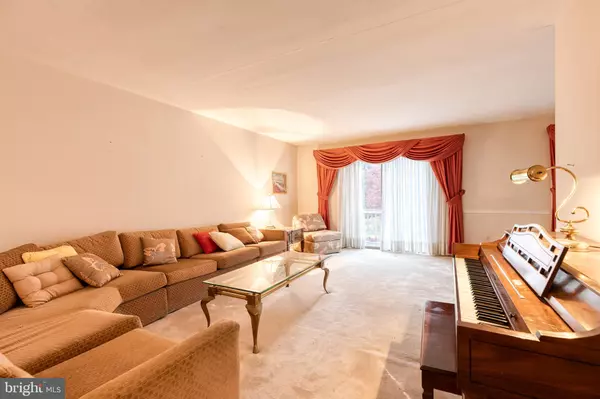For more information regarding the value of a property, please contact us for a free consultation.
Key Details
Sold Price $680,000
Property Type Single Family Home
Sub Type Detached
Listing Status Sold
Purchase Type For Sale
Square Footage 3,460 sqft
Price per Sqft $196
Subdivision Seminary Ridge
MLS Listing ID MDBC2112694
Sold Date 12/23/24
Style Ranch/Rambler
Bedrooms 5
Full Baths 2
Half Baths 1
HOA Fees $31/ann
HOA Y/N Y
Abv Grd Liv Area 1,919
Originating Board BRIGHT
Year Built 1971
Annual Tax Amount $5,144
Tax Year 2024
Lot Size 0.326 Acres
Acres 0.33
Lot Dimensions 1.00 x
Property Description
Exceptional Properties. Exceptional Clients.
FANTASTIC opportunity awaits you in this highly sought-after West Seminary Neighborhood!
Situated on nearly 0.33 acres of sublime trees and lawn, this single-family home is a rare jewel in need of polish. Here is your opportunity to purchase a beautiful property in the heart of Seminary Ridge at a discount price, and make it a gorgeous home. This incredible walking community with trails is a location that is truly hard to beat. So zippy and easy, you will wonder how you ever lived further from the heart of everywhere you want to be. This is a Spacious 4 bedroom, 2.5 bath Ranch home with over 3450 square feet of finished living space. Updated Homes in this community are selling from $885,000 to over $1,000,000.
The main level features a capacious Living Room with sliding door access to one of the rear decks, an ample Dining Room overlooking the rear yard, and an expansive eat-in Kitchen (18' by 10') with all white cabinets, SubZero Refrigerator, and hardwood floors. This main floor also includes a large family room with brick fireplace, with 12' sliders to bright and airy screen porch overlooking the verdant south facing back yard. The primary suite at the back of the home includes a walk in closet and its own bath. This main Level also has 3 ample bedrooms with large closets, and a full bath. The walk out Lower Level has a huge family/Clubroom, big laundry room, work shop, powder room, plus an oversize 5th bedroom or office space. There is even more space for storage, and to create a work out room in this expansive basement! Some Hardwood floors, recent roof and newer HVAC.
A large two car garage with ample storage and a long driveway offers parking for multiple cars. This is a solid home in reasonable condition, but it is in need of updating and some renovation. This home has TONS of potential, AND it IS WORTH the time and the effort. Sold 100% AS IS. Cash/Conventional/Rehab loans preferred.
This is a great location in the heart of West Lutherville! Quick access to Falls Road, I-83, the Beltway, shopping and all of the conveniences that Lutherville, Timonium & Towson has to offer. Close to multiple private schools, and in the Riderwood Elementary School District. This spacious single family home with two full levels, is complete with 4 bedrooms and 2 full bathrooms, one half bath with plenty of space to make it a 3rd full bath, a rear deck, and a separate screen porch off the first floor family room. Offered at an excellent price, value is the name of the game with this one.
Don't miss this unique opportunity to transform this house into the property of your dreams!
Location
State MD
County Baltimore
Zoning RESIDENTIAL
Direction Northeast
Rooms
Other Rooms Living Room, Dining Room, Primary Bedroom, Bedroom 2, Bedroom 3, Bedroom 4, Bedroom 5, Kitchen, Family Room, Exercise Room, Laundry, Storage Room, Workshop, Bathroom 1, Primary Bathroom
Basement Daylight, Partial, Connecting Stairway, Full, Improved, Interior Access, Outside Entrance, Partially Finished, Space For Rooms, Walkout Stairs, Windows, Workshop
Main Level Bedrooms 4
Interior
Interior Features Bathroom - Stall Shower, Bathroom - Walk-In Shower, Bathroom - Tub Shower, Breakfast Area, Built-Ins, Carpet, Ceiling Fan(s), Combination Kitchen/Dining, Combination Dining/Living, Dining Area, Entry Level Bedroom, Family Room Off Kitchen, Floor Plan - Open, Kitchen - Eat-In, Kitchen - Table Space, Primary Bath(s), Walk-in Closet(s), Window Treatments, Wood Floors
Hot Water Electric
Heating Forced Air
Cooling Central A/C
Flooring Carpet, Ceramic Tile, Wood
Fireplaces Number 1
Fireplaces Type Brick
Equipment Dishwasher, Disposal, Dryer - Electric, Exhaust Fan, Icemaker, Oven - Single, Oven/Range - Electric, Refrigerator, Water Heater
Furnishings No
Fireplace Y
Window Features Double Hung,Screens
Appliance Dishwasher, Disposal, Dryer - Electric, Exhaust Fan, Icemaker, Oven - Single, Oven/Range - Electric, Refrigerator, Water Heater
Heat Source Electric, Natural Gas
Laundry Lower Floor, Washer In Unit, Dryer In Unit
Exterior
Exterior Feature Deck(s), Porch(es), Screened
Parking Features Garage - Front Entry, Garage Door Opener, Inside Access, Oversized
Garage Spaces 2.0
Utilities Available Cable TV Available, Natural Gas Available, Phone Available, Electric Available
Water Access N
View Garden/Lawn, Trees/Woods, Scenic Vista
Roof Type Asphalt,Architectural Shingle
Accessibility None
Porch Deck(s), Porch(es), Screened
Attached Garage 2
Total Parking Spaces 2
Garage Y
Building
Lot Description Backs to Trees, Front Yard, Irregular, Landscaping
Story 1
Foundation Block
Sewer Public Sewer
Water Public
Architectural Style Ranch/Rambler
Level or Stories 1
Additional Building Above Grade, Below Grade
Structure Type Dry Wall
New Construction N
Schools
Elementary Schools Riderwood
Middle Schools Ridgely
High Schools Dulaney
School District Baltimore County Public Schools
Others
Pets Allowed Y
Senior Community No
Tax ID 04080811031145
Ownership Fee Simple
SqFt Source Assessor
Acceptable Financing Cash, Conventional, Other
Horse Property N
Listing Terms Cash, Conventional, Other
Financing Cash,Conventional,Other
Special Listing Condition Standard
Pets Allowed No Pet Restrictions
Read Less Info
Want to know what your home might be worth? Contact us for a FREE valuation!

Our team is ready to help you sell your home for the highest possible price ASAP

Bought with Brian Snider • Douglas Realty, LLC
GET MORE INFORMATION





