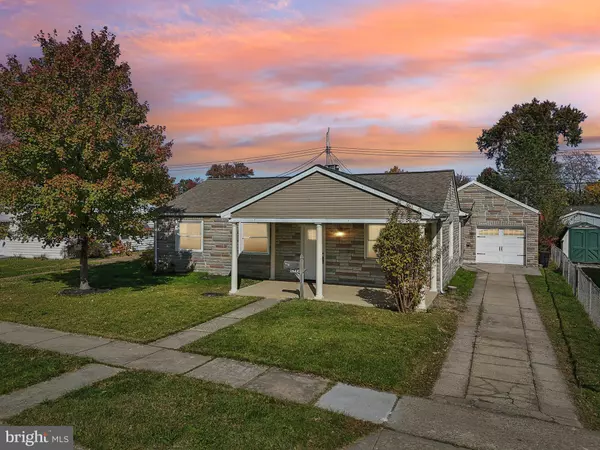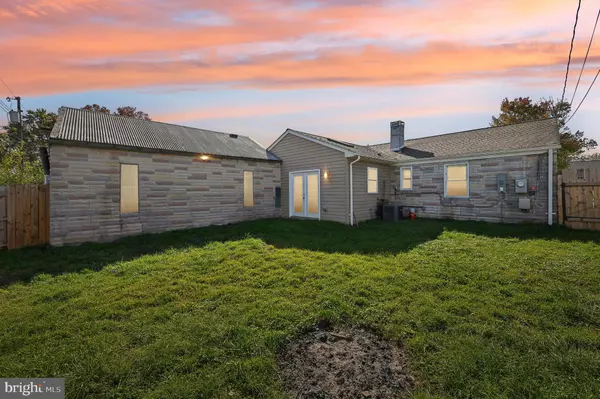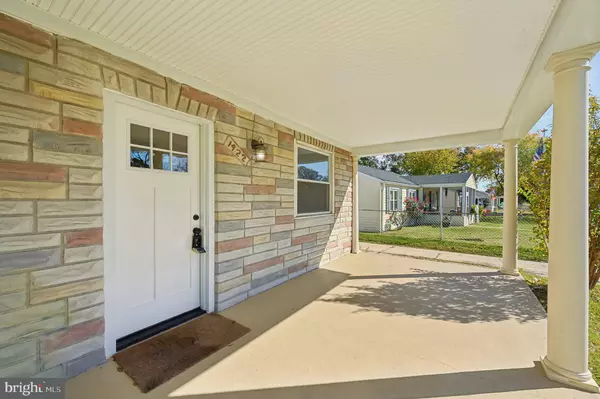For more information regarding the value of a property, please contact us for a free consultation.
Key Details
Sold Price $362,500
Property Type Single Family Home
Sub Type Detached
Listing Status Sold
Purchase Type For Sale
Square Footage 1,188 sqft
Price per Sqft $305
Subdivision Harundale
MLS Listing ID MDAA2095020
Sold Date 12/30/24
Style Ranch/Rambler
Bedrooms 3
Full Baths 1
HOA Fees $3/ann
HOA Y/N Y
Abv Grd Liv Area 1,188
Originating Board BRIGHT
Year Built 1947
Annual Tax Amount $2,939
Tax Year 2024
Lot Size 6,100 Sqft
Acres 0.14
Property Description
Come and explore the charm of living in Harundale, a friendly community in Glen Burnie, Maryland. With local parks offering plenty of outdoor space for walks, picnics, and recreation, this neighborhood creates the perfect balance of relaxation and convenience. Just a short drive from both Baltimore and Annapolis, you'll have quick access to shopping, dining, and entertainment.
Step inside this beautifully enhanced home on Isted Road, where natural light pours into the renovated rear addition through vaulted ceilings and skylights. The spacious country kitchen, featuring granite countertops, stainless steel appliances, and an island with built-in wine storage, is perfect for hosting gatherings. The seamless flow from the kitchen to the living areas makes this home feel connected and comfortable.
A standout feature of this property is the attached garage, a rare find in the neighborhood, offering valuable storage space and extra convenience. The private, fenced-in backyard provides a peaceful retreat for relaxation or outdoor entertaining.
With its thoughtful updates and great location, this home is ready for you to move in and make it your own.
Location
State MD
County Anne Arundel
Zoning R5
Rooms
Main Level Bedrooms 3
Interior
Interior Features Bathroom - Tub Shower, Carpet, Ceiling Fan(s), Dining Area, Kitchen - Island, Skylight(s), Upgraded Countertops, Kitchen - Country
Hot Water Propane, Tankless
Heating Baseboard - Electric, Central
Cooling Central A/C, Ceiling Fan(s)
Equipment Built-In Microwave, Dishwasher, Dryer, Exhaust Fan, Oven/Range - Electric, Refrigerator, Washer, Water Heater
Fireplace N
Appliance Built-In Microwave, Dishwasher, Dryer, Exhaust Fan, Oven/Range - Electric, Refrigerator, Washer, Water Heater
Heat Source Electric
Exterior
Exterior Feature Porch(es)
Parking Features Additional Storage Area, Garage - Front Entry, Inside Access
Garage Spaces 4.0
Fence Fully, Privacy
Water Access N
Accessibility Other
Porch Porch(es)
Attached Garage 1
Total Parking Spaces 4
Garage Y
Building
Lot Description Rear Yard, Level
Story 1
Foundation Slab
Sewer Public Sewer
Water Public
Architectural Style Ranch/Rambler
Level or Stories 1
Additional Building Above Grade, Below Grade
New Construction N
Schools
Elementary Schools Glendale
Middle Schools Marley
High Schools Glen Burnie
School District Anne Arundel County Public Schools
Others
Senior Community No
Tax ID 020341827321600
Ownership Fee Simple
SqFt Source Assessor
Special Listing Condition Standard
Read Less Info
Want to know what your home might be worth? Contact us for a FREE valuation!

Our team is ready to help you sell your home for the highest possible price ASAP

Bought with KAREN K HART • Cummings & Co. Realtors




