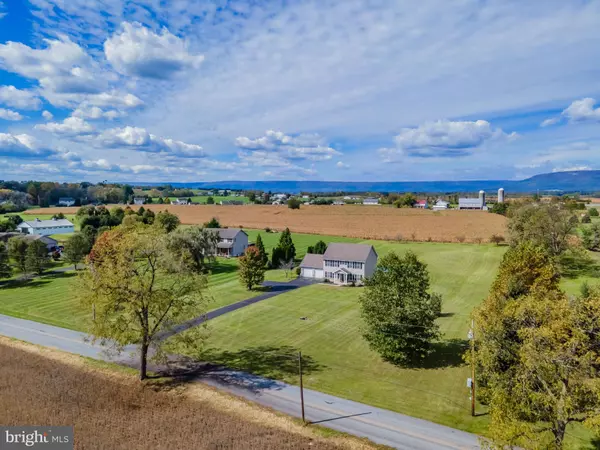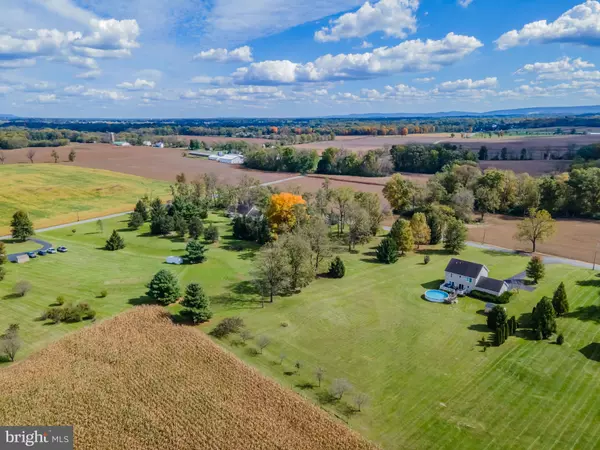For more information regarding the value of a property, please contact us for a free consultation.
Key Details
Sold Price $457,000
Property Type Single Family Home
Sub Type Detached
Listing Status Sold
Purchase Type For Sale
Square Footage 2,244 sqft
Price per Sqft $203
Subdivision Stonecrest Acres
MLS Listing ID PACB2035860
Sold Date 12/12/24
Style Traditional
Bedrooms 4
Full Baths 2
Half Baths 1
HOA Y/N N
Abv Grd Liv Area 2,244
Originating Board BRIGHT
Year Built 2006
Annual Tax Amount $4,884
Tax Year 2024
Lot Size 2.130 Acres
Acres 2.13
Property Description
The charm of country living in this serene setting, will have you at Hello! Tucked away on a less traveled road with breathtaking views of North Mountain and surrounded by lush, rolling fields, you'll instantly feel at home. This spacious 4-bedroom, 2.5-bath residence sits on 2.13 acres, providing plenty of room to breathe. Enjoy summer days by the above-ground pool and entertain in the bright, open kitchen that flows into the dining area. The cozy living room is perfect for relaxation, and low-maintenance flooring makes upkeep a breeze. Upstairs, you'll find sunlit bedrooms, including a primary suite with a walk-in closet and private bath. The finished lower level offers additional recreation space, along with the option for an office or guest room. Conveniently located about 8 miles from Carlisle and 12 miles from Shippensburg, with easy access to Rails to Trails (.6 miles away) for biking and walking, plus nearby state parks for outdoor adventures. As the crisp fall air sets in, your new life awaits in this lovely home. Schedule a visit today!
Location
State PA
County Cumberland
Area West Pennsboro Twp (14446)
Zoning RESIDENTIAL
Rooms
Other Rooms Living Room, Dining Room, Bedroom 2, Bedroom 3, Bedroom 4, Kitchen, Family Room, Den, Bedroom 1
Basement Full, Improved, Poured Concrete, Partially Finished
Interior
Interior Features Dining Area, Family Room Off Kitchen, Walk-in Closet(s), Ceiling Fan(s)
Hot Water Electric
Heating Forced Air
Cooling Heat Pump(s)
Fireplace N
Heat Source Electric
Laundry Basement
Exterior
Exterior Feature Deck(s)
Parking Features Garage - Front Entry, Garage Door Opener
Garage Spaces 2.0
Pool Above Ground
Water Access N
Roof Type Composite
Accessibility None
Porch Deck(s)
Attached Garage 2
Total Parking Spaces 2
Garage Y
Building
Story 2
Foundation Block
Sewer On Site Septic
Water Private
Architectural Style Traditional
Level or Stories 2
Additional Building Above Grade, Below Grade
New Construction N
Schools
Elementary Schools Mount Rock
High Schools Big Spring
School District Big Spring
Others
Senior Community No
Tax ID 46-07-0479-039
Ownership Fee Simple
SqFt Source Assessor
Special Listing Condition Standard
Read Less Info
Want to know what your home might be worth? Contact us for a FREE valuation!

Our team is ready to help you sell your home for the highest possible price ASAP

Bought with David T Pace • Coldwell Banker Realty




