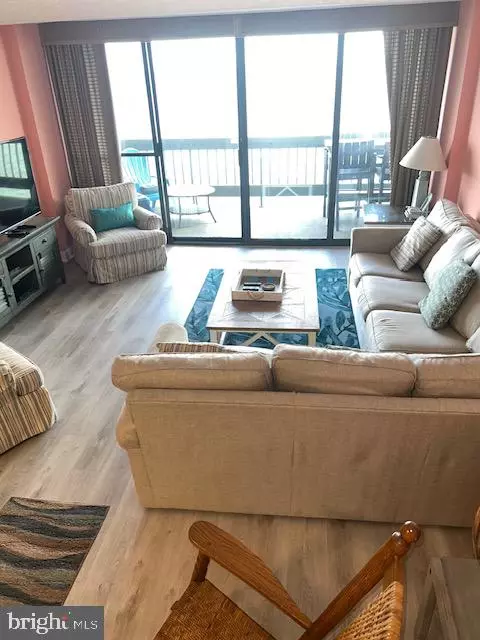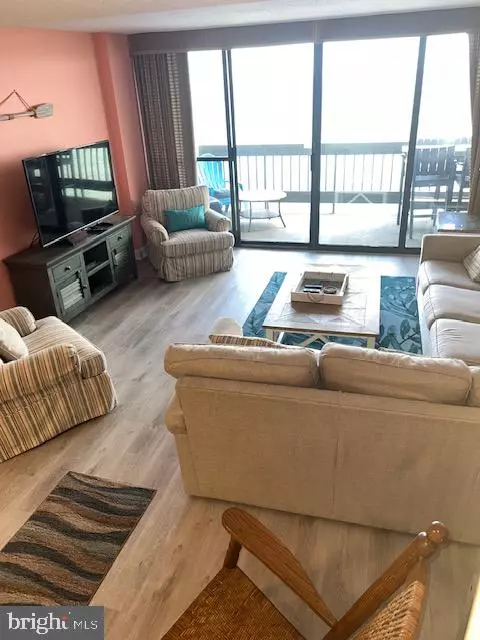For more information regarding the value of a property, please contact us for a free consultation.
Key Details
Sold Price $495,000
Property Type Condo
Sub Type Condo/Co-op
Listing Status Sold
Purchase Type For Sale
Square Footage 1,188 sqft
Price per Sqft $416
Subdivision None Available
MLS Listing ID MDWO2023718
Sold Date 01/03/25
Style Split Level
Bedrooms 2
Full Baths 2
Condo Fees $631/mo
HOA Y/N N
Abv Grd Liv Area 1,188
Originating Board BRIGHT
Year Built 1975
Annual Tax Amount $5,392
Tax Year 2024
Lot Dimensions 0.00 x 0.00
Property Description
Unique split level vacation townhouse offers 2-bedroom, 2-bathroom. Oceanfront condo with breathtaking panoramic views of the Atlantic Ocean and coastline from both levels. With its two-story layout, you'll enjoy spacious living while soaking in the sights and sounds of beachfront living. Perfect for personal use or as a vacation rental investment, this property features access to an indoor pool, adding year-round relaxation. Whether you're seeking a serene getaway for yourself and loved ones or an income-generating asset, this oceanfront gem offers the best of both worlds.”
Many amenities to make it the perfect beach getaway. A ground level locker will hold all your beach toys. Schedule your showing today!
Location
State MD
County Worcester
Area Direct Oceanfront (80)
Zoning R-3
Rooms
Main Level Bedrooms 2
Interior
Hot Water Electric
Heating Heat Pump(s)
Cooling Heat Pump(s)
Furnishings Yes
Fireplace N
Heat Source Electric
Exterior
Garage Spaces 1.0
Amenities Available Elevator, Exercise Room, Extra Storage, Meeting Room, Pool - Indoor, Sauna
Water Access N
View Bay, Ocean
Accessibility None
Total Parking Spaces 1
Garage N
Building
Story 2
Unit Features Hi-Rise 9+ Floors
Sewer Public Sewer
Water Public
Architectural Style Split Level
Level or Stories 2
Additional Building Above Grade, Below Grade
New Construction N
Schools
High Schools Stephen Decatur
School District Worcester County Public Schools
Others
Pets Allowed Y
HOA Fee Include Pool(s),Trash,Insurance
Senior Community No
Tax ID 2410115647
Ownership Fee Simple
Acceptable Financing Cash, Conventional
Listing Terms Cash, Conventional
Financing Cash,Conventional
Special Listing Condition Standard
Pets Allowed Cats OK, Dogs OK
Read Less Info
Want to know what your home might be worth? Contact us for a FREE valuation!

Our team is ready to help you sell your home for the highest possible price ASAP

Bought with Anne Marie Mercier-Bouse • RE/MAX Advantage Realty




