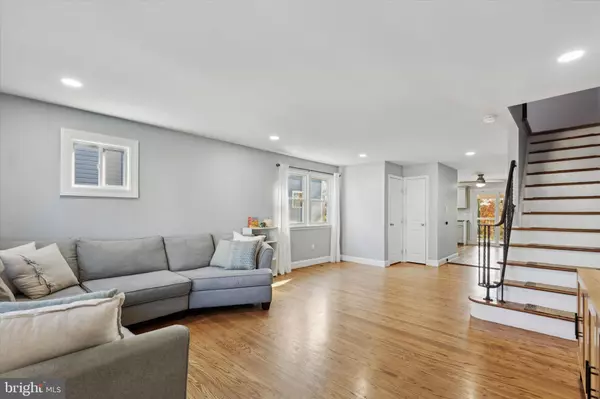For more information regarding the value of a property, please contact us for a free consultation.
Key Details
Sold Price $345,000
Property Type Single Family Home
Sub Type Twin/Semi-Detached
Listing Status Sold
Purchase Type For Sale
Square Footage 1,344 sqft
Price per Sqft $256
Subdivision None Available
MLS Listing ID PAMC2122168
Sold Date 01/07/25
Style Side-by-Side
Bedrooms 3
Full Baths 2
Half Baths 1
HOA Y/N N
Abv Grd Liv Area 1,344
Originating Board BRIGHT
Year Built 1970
Annual Tax Amount $4,148
Tax Year 2023
Lot Size 8,175 Sqft
Acres 0.19
Lot Dimensions 25.00 x 0.00
Property Description
Welcome to 301 N 3rd Ave in the heart of Royersford! This well-maintained, 3-bedroom, 2.5-bath home offers a wonderful blend of charm and modern updates. The main level welcomes you with warm hardwood floors and an inviting layout, including a spacious kitchen that opens to a Trex deck—perfect for entertaining or relaxing with a morning coffee. Upstairs, you'll find cozy carpeted bedrooms, including a primary suite with an ensuite bath. The basement is a true bonus, offering a walkout to a fenced-in backyard, giving you a great private outdoor space for gatherings or pets. Major upgrades provide peace of mind, with a new roof installed in 2019 and updated HVAC and water heater systems in 2020. Additional perks include off-street parking and the location—a walkable neighborhood where you can enjoy all that Royersford has to offer! With its convenient layout, outdoor spaces, and recent updates, this home is move-in ready and waiting for you to make it your own.
Location
State PA
County Montgomery
Area Royersford Boro (10619)
Zoning RES
Rooms
Other Rooms Laundry
Basement Outside Entrance, Poured Concrete, Rear Entrance, Unfinished, Walkout Level
Interior
Interior Features Attic, Bathroom - Tub Shower, Carpet, Ceiling Fan(s), Family Room Off Kitchen, Floor Plan - Traditional, Kitchen - Eat-In, Recessed Lighting, Upgraded Countertops, Wood Floors
Hot Water Natural Gas
Heating Forced Air
Cooling Central A/C
Equipment Dishwasher, Dryer, Microwave, Oven/Range - Electric, Refrigerator, Stainless Steel Appliances, Washer
Fireplace N
Appliance Dishwasher, Dryer, Microwave, Oven/Range - Electric, Refrigerator, Stainless Steel Appliances, Washer
Heat Source Natural Gas
Laundry Basement
Exterior
Exterior Feature Deck(s), Patio(s)
Garage Spaces 1.0
Fence Fully, Rear
Water Access N
View Trees/Woods, River
Accessibility None
Porch Deck(s), Patio(s)
Total Parking Spaces 1
Garage N
Building
Story 2
Foundation Concrete Perimeter
Sewer Public Sewer
Water Public
Architectural Style Side-by-Side
Level or Stories 2
Additional Building Above Grade, Below Grade
New Construction N
Schools
School District Spring-Ford Area
Others
Pets Allowed Y
Senior Community No
Tax ID 19-00-04048-001
Ownership Fee Simple
SqFt Source Assessor
Acceptable Financing Cash, Conventional, FHA, PHFA, VA, USDA
Listing Terms Cash, Conventional, FHA, PHFA, VA, USDA
Financing Cash,Conventional,FHA,PHFA,VA,USDA
Special Listing Condition Standard
Pets Allowed No Pet Restrictions
Read Less Info
Want to know what your home might be worth? Contact us for a FREE valuation!

Our team is ready to help you sell your home for the highest possible price ASAP

Bought with Thomas Toole III • RE/MAX Main Line-West Chester




