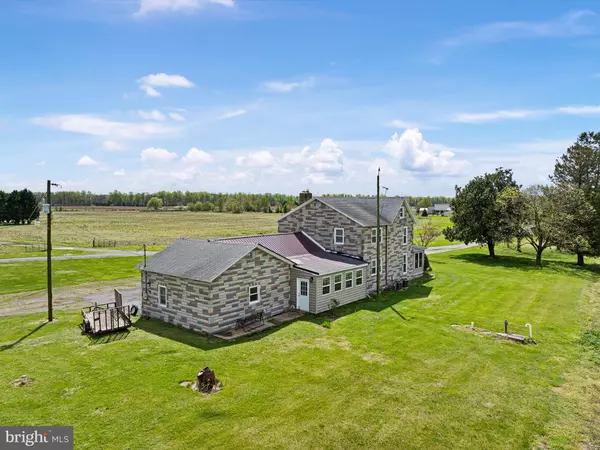For more information regarding the value of a property, please contact us for a free consultation.
Key Details
Sold Price $550,000
Property Type Single Family Home
Sub Type Detached
Listing Status Sold
Purchase Type For Sale
Square Footage 3,360 sqft
Price per Sqft $163
Subdivision Felton
MLS Listing ID DEKT2031702
Sold Date 01/10/25
Style Colonial,Farmhouse/National Folk
Bedrooms 3
Full Baths 2
HOA Y/N N
Abv Grd Liv Area 3,360
Originating Board BRIGHT
Year Built 1930
Annual Tax Amount $1,694
Tax Year 2023
Lot Size 23.000 Acres
Acres 23.0
Lot Dimensions 1.00 x 0.00
Property Description
DON"T MISS OUT!!! Perfect place for a HOMESTEAD!!!! Welcome to your 23-acre retreat in Felton, Delaware! This picturesque property features a timeless 3-bed, 2-bath farmhouse alongside four versatile outbuildings including a one-car garage, a spacious barn, and two additional structures. Embrace the opportunity to make this property your own with some tender loving care, whether it's revitalizing the farmhouse's classic charm, renovating the outbuildings for modern functionality, or cultivating the land to create your dream garden. With lush greenery, acres of farmable land, and ample space for gardening or recreation, this oasis invites you to unleash your creativity and design the countryside lifestyle you've always imagined. Don't miss out on the chance to own a piece of Delaware's countryside paradise – schedule your viewing today!
Inspection report, passing septic inspection, radon report, and well water test available upon request!
Location
State DE
County Kent
Area Lake Forest (30804)
Zoning AR
Rooms
Other Rooms Living Room, Dining Room, Primary Bedroom, Bedroom 2, Kitchen, Family Room, Bedroom 1, Sun/Florida Room, Other
Basement Full, Unfinished
Interior
Interior Features Ceiling Fan(s), Bathroom - Stall Shower
Hot Water Oil
Heating Forced Air, Baseboard - Electric
Cooling Central A/C
Flooring Wood, Fully Carpeted, Tile/Brick, Hardwood
Fireplaces Number 1
Equipment Built-In Range
Fireplace Y
Appliance Built-In Range
Heat Source Oil
Laundry Main Floor, Basement
Exterior
Exterior Feature Breezeway
Parking Features Covered Parking, Additional Storage Area, Garage - Front Entry
Garage Spaces 7.0
Water Access N
Roof Type Pitched,Shingle
Accessibility None
Porch Breezeway
Attached Garage 2
Total Parking Spaces 7
Garage Y
Building
Story 2
Foundation Stone
Sewer On Site Septic
Water Well
Architectural Style Colonial, Farmhouse/National Folk
Level or Stories 2
Additional Building Above Grade, Below Grade
New Construction N
Schools
School District Lake Forest
Others
Senior Community No
Tax ID SM-00-13500-01-2900-000
Ownership Fee Simple
SqFt Source Estimated
Acceptable Financing Conventional, Cash, Farm Credit Service, FHA
Listing Terms Conventional, Cash, Farm Credit Service, FHA
Financing Conventional,Cash,Farm Credit Service,FHA
Special Listing Condition Standard
Read Less Info
Want to know what your home might be worth? Contact us for a FREE valuation!

Our team is ready to help you sell your home for the highest possible price ASAP

Bought with DANA BYRD • First Coast Realty LLC




