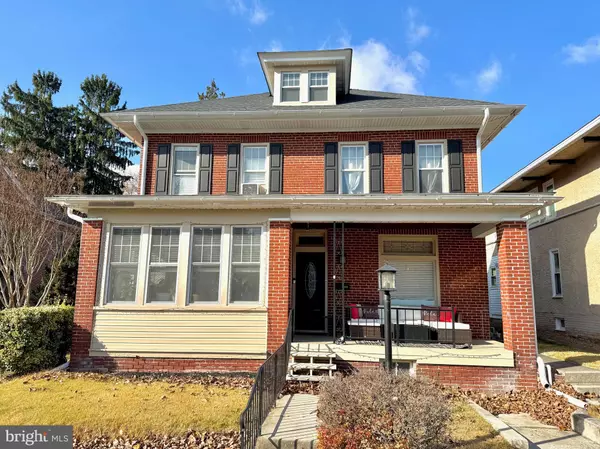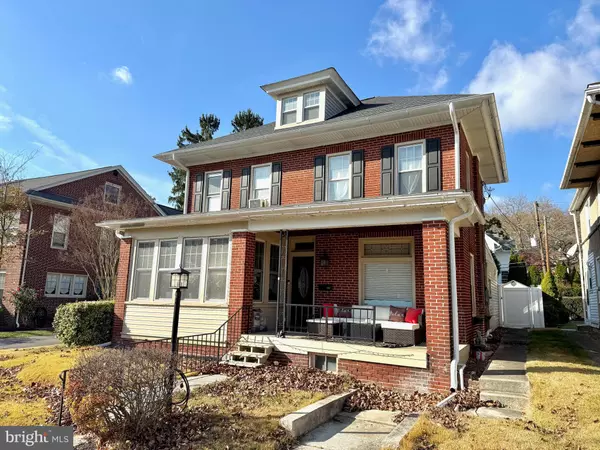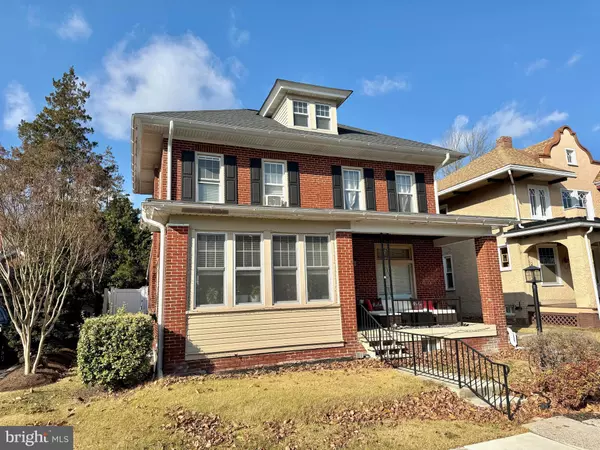For more information regarding the value of a property, please contact us for a free consultation.
Key Details
Sold Price $250,000
Property Type Single Family Home
Sub Type Detached
Listing Status Sold
Purchase Type For Sale
Square Footage 1,704 sqft
Price per Sqft $146
Subdivision Pennside
MLS Listing ID PABK2051224
Sold Date 01/13/25
Style Traditional
Bedrooms 4
Full Baths 2
HOA Y/N N
Abv Grd Liv Area 1,704
Originating Board BRIGHT
Year Built 1920
Annual Tax Amount $5,828
Tax Year 2024
Lot Size 4,791 Sqft
Acres 0.11
Lot Dimensions 0.00 x 0.00
Property Description
Welcome to your dream home! Nestled in Lower Alsace Township and located within the Antietam School District, this beautifully remodeled, charming brick 2.5-story home seamlessly combines timeless character with modern updates. Step inside to discover a freshly updated interior featuring new paint and luxury vinyl plank flooring throughout, creating a stylish and durable foundation for everyday living. The spacious living room boasts lots of natural light, and a warm, cozy spot to bundle up, in front of the electric fireplace, and is perfect for accommodating your family or hosting guests. The adjoining solarium provides a tranquil space to unwind and bask in natural light year-round, as well as an area to show off your green-thumb. The kitchen features updated stainless steel appliances, and a large center island, with a gas stove and double bay sink. The built in cabinetry and separate pantry provide additional storage space for your canned goods, and baking and cooking supplies! Rounding out the first floor is a first floor primary bedroom, and completely remodeled bathroom, featuring double sink vanities, glass door, tiled walk-in shower, and first floor laundry! Upstairs you'll find the home's additional three spacious bedrooms, two on the second floor, and one on the third floor, along with the home's second full bathroom! Downstairs you'll find all the storage space you could need, along with the home's energy efficient mechanicals, and lots of untapped potential! Step outside to enjoy the fenced backyard, ideal for pets, play, or entertaining friends and family. A large resin shed, and covered back patio can also be found out back, providing outside entertaining, and additional storage space! The brick exterior provides classic curb appeal, while the property's location offers easy access to local amenities, schools, and community parks. Don't miss this opportunity to own a meticulously maintained home that blends modern updates with classic charm. Schedule your private tour today!
Location
State PA
County Berks
Area Lower Alsace Twp (10223)
Zoning RES
Rooms
Other Rooms Living Room, Bedroom 2, Bedroom 3, Bedroom 4, Kitchen, Basement, Bedroom 1, Laundry, Other, Storage Room, Utility Room, Bathroom 1, Bathroom 2, Conservatory Room
Basement Full, Interior Access, Outside Entrance, Sump Pump, Unfinished, Water Proofing System
Main Level Bedrooms 1
Interior
Hot Water Natural Gas
Heating Hot Water
Cooling Window Unit(s)
Flooring Luxury Vinyl Plank
Fireplaces Number 1
Fireplace Y
Heat Source Natural Gas
Laundry Main Floor, Has Laundry, Dryer In Unit, Washer In Unit
Exterior
Exterior Feature Porch(es), Patio(s)
Fence Vinyl, Fully
Water Access N
View Garden/Lawn, Street
Roof Type Architectural Shingle,Shingle
Street Surface Black Top,Paved
Accessibility None
Porch Porch(es), Patio(s)
Garage N
Building
Lot Description Front Yard, Level, Rear Yard
Story 2.5
Foundation Block
Sewer Public Sewer
Water Public
Architectural Style Traditional
Level or Stories 2.5
Additional Building Above Grade, Below Grade
New Construction N
Schools
School District Antietam
Others
Pets Allowed Y
Senior Community No
Tax ID 23-5316-08-99-5915
Ownership Fee Simple
SqFt Source Assessor
Acceptable Financing Conventional, Cash
Horse Property N
Listing Terms Conventional, Cash
Financing Conventional,Cash
Special Listing Condition Standard
Pets Allowed No Pet Restrictions
Read Less Info
Want to know what your home might be worth? Contact us for a FREE valuation!

Our team is ready to help you sell your home for the highest possible price ASAP

Bought with Kimberly Chadwick • Keller Williams Realty Group




