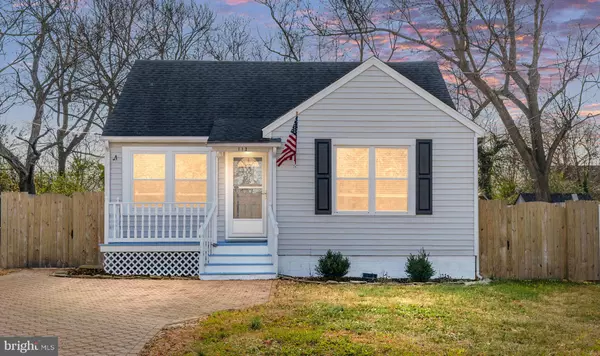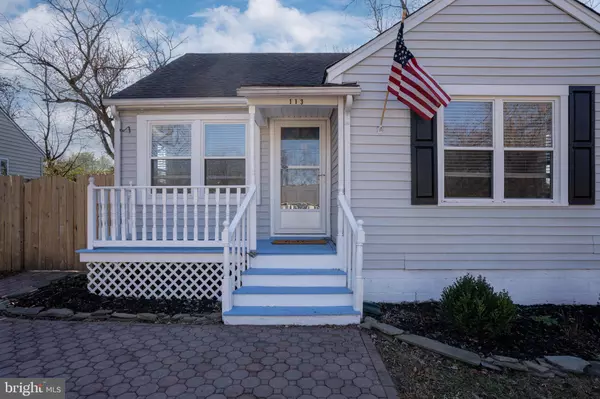For more information regarding the value of a property, please contact us for a free consultation.
Key Details
Sold Price $316,250
Property Type Single Family Home
Sub Type Detached
Listing Status Sold
Purchase Type For Sale
Square Footage 1,028 sqft
Price per Sqft $307
Subdivision Cottage Green
MLS Listing ID VASP2029606
Sold Date 01/13/25
Style Cape Cod
Bedrooms 3
Full Baths 1
HOA Y/N N
Abv Grd Liv Area 1,028
Originating Board BRIGHT
Year Built 1952
Annual Tax Amount $1,347
Tax Year 2022
Lot Size 1,028 Sqft
Acres 0.02
Property Description
Welcome to 113 Beauregard, where timeless charm meets modern convenience in a prime location! From the moment you step onto the inviting front porch and into the cozy family room with gleaming hardwood floors, you'll feel the warmth and character that makes this house a home. The main level boasts a thoughtfully designed layout, featuring a spacious living room, a beautifully updated kitchen with granite countertops, stainless steel appliances, and ample cabinet space, plus a separate laundry room for ultimate convenience. This floor also includes a bedroom and a full bath, as well as a versatile bonus room—ideal for use as an office, playroom, or second living area. Upstairs, the attic level offers two cozy bedrooms, one of which can easily be transformed into a creative workspace, home office, or quiet retreat. Step outside into your private oasis: a fully fenced, flat backyard perfect for entertaining or relaxing. Enjoy raised garden beds for cultivating your favorite plants, a spacious patio for outdoor gatherings, and a brand-new storage shed for all your tools and gear. Situated just off Route 1 and Lafayette Blvd., this home is in a fantastic location. You'll be within 2 miles of the VRE station, bus station, downtown Fredericksburg, major shopping centers, and the train station—making commuting and daily errands a breeze. This home offers endless possibilities, timeless appeal, and unbeatable convenience. Don't miss out—schedule your showing today and make this gem yours!
Location
State VA
County Spotsylvania
Zoning R1
Rooms
Other Rooms Living Room, Kitchen, Family Room, Laundry
Main Level Bedrooms 1
Interior
Interior Features Carpet, Entry Level Bedroom, Family Room Off Kitchen, Kitchen - Eat-In, Wood Floors, Bathroom - Tub Shower, Ceiling Fan(s), Floor Plan - Traditional, Upgraded Countertops, Other
Hot Water Electric
Heating Heat Pump(s)
Cooling Central A/C
Flooring Carpet, Hardwood, Ceramic Tile
Equipment Built-In Microwave, Dishwasher, Disposal, Oven/Range - Electric, Refrigerator, Water Heater
Fireplace N
Appliance Built-In Microwave, Dishwasher, Disposal, Oven/Range - Electric, Refrigerator, Water Heater
Heat Source Electric
Laundry Main Floor
Exterior
Exterior Feature Patio(s)
Fence Fully, Privacy, Wood
Water Access N
Roof Type Composite
Accessibility Other
Porch Patio(s)
Garage N
Building
Story 2
Foundation Other
Sewer Public Septic
Water Public
Architectural Style Cape Cod
Level or Stories 2
Additional Building Above Grade, Below Grade
Structure Type Dry Wall
New Construction N
Schools
Elementary Schools Spotswood
Middle Schools Battlefield
High Schools Massaponax
School District Spotsylvania County Public Schools
Others
Senior Community No
Tax ID 24C2C28-
Ownership Fee Simple
SqFt Source Estimated
Special Listing Condition Standard
Read Less Info
Want to know what your home might be worth? Contact us for a FREE valuation!

Our team is ready to help you sell your home for the highest possible price ASAP

Bought with Charlotte F Rouse • Coldwell Banker Elite




