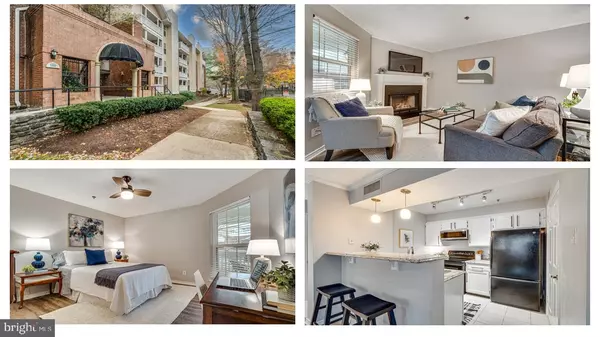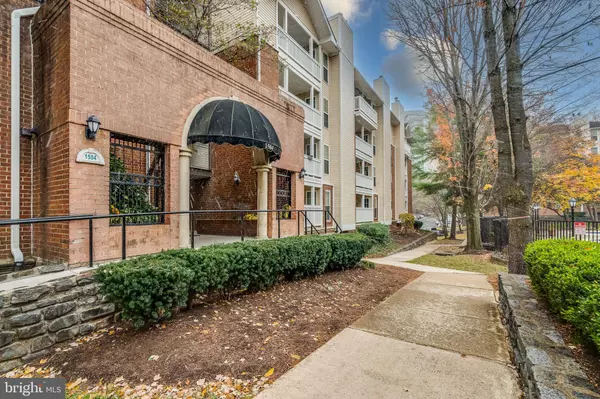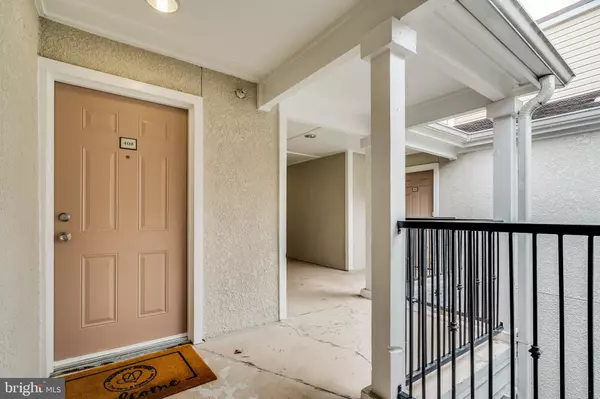For more information regarding the value of a property, please contact us for a free consultation.
Key Details
Sold Price $270,000
Property Type Condo
Sub Type Condo/Co-op
Listing Status Sold
Purchase Type For Sale
Square Footage 626 sqft
Price per Sqft $431
Subdivision Fountains At Mclean
MLS Listing ID VAFX2211802
Sold Date 01/21/25
Style Unit/Flat
Bedrooms 1
Full Baths 1
Condo Fees $673/mo
HOA Y/N N
Abv Grd Liv Area 626
Originating Board BRIGHT
Year Built 1988
Annual Tax Amount $2,843
Tax Year 2024
Property Description
Welcome to the cutest & coziest 1 BR, 1 BA condo in McLean! And the location cannot be beat—just minutes away from the Silver Line, shopping at Tysons Galleria, amazing nearby restaurants, and super-easy access to the Beltway! This 4th floor unit is located safely behind a locked entry gate, with an elevator that takes you from the top floor all the way to the parking garage level, where your car is parked in space #40. This parking space will be conveyed to you in the deed—it's not an added monthly parking expense! In the kitchen, you'll see newer appliances, and counters & a breakfast bar that have been upgraded tastefully to granite. The unit has been updated with new LVP in the living area, which has a wood-burning fireplace, and the new LVP continues into the huge bedroom, with its impressive walk-in closet. Then, over to the bathroom, you'll notice the new cabinetry and new tile tub surround! This home is perfectly improved for its new owner! The condo association has so much to offer—a stately clubhouse with pool & ping pong tables, a fitness center, outdoor swimming pool, car wash station, and a lovely courtyard!
Location
State VA
County Fairfax
Zoning 230
Rooms
Main Level Bedrooms 1
Interior
Hot Water Electric
Heating Forced Air
Cooling Central A/C
Fireplaces Number 1
Equipment Built-In Microwave, Dishwasher, Disposal, Dryer, Icemaker, Refrigerator, Washer, Stove
Fireplace Y
Appliance Built-In Microwave, Dishwasher, Disposal, Dryer, Icemaker, Refrigerator, Washer, Stove
Heat Source Electric
Laundry Dryer In Unit, Washer In Unit
Exterior
Parking Features Basement Garage
Garage Spaces 1.0
Amenities Available Club House, Common Grounds, Fitness Center, Picnic Area, Pool - Outdoor, Elevator, Game Room
Water Access N
Accessibility None
Total Parking Spaces 1
Garage Y
Building
Story 4
Unit Features Garden 1 - 4 Floors
Sewer Public Septic
Water Public
Architectural Style Unit/Flat
Level or Stories 4
Additional Building Above Grade, Below Grade
New Construction N
Schools
Elementary Schools Spring Hill
Middle Schools Longfellow
High Schools Mclean
School District Fairfax County Public Schools
Others
Pets Allowed Y
HOA Fee Include Common Area Maintenance,Reserve Funds,Road Maintenance,Sewer,Snow Removal,Trash,Water,Insurance,Recreation Facility,Ext Bldg Maint,Pool(s)
Senior Community No
Tax ID 0292 18020408
Ownership Condominium
Security Features Security Gate
Special Listing Condition Probate Listing
Pets Allowed Size/Weight Restriction
Read Less Info
Want to know what your home might be worth? Contact us for a FREE valuation!

Our team is ready to help you sell your home for the highest possible price ASAP

Bought with Jacob Albert Barney • Redfin Corporation




