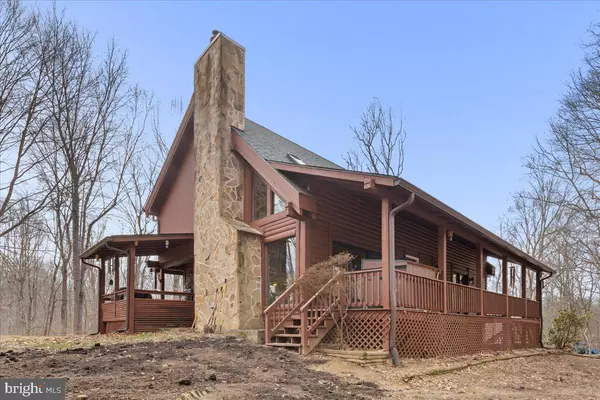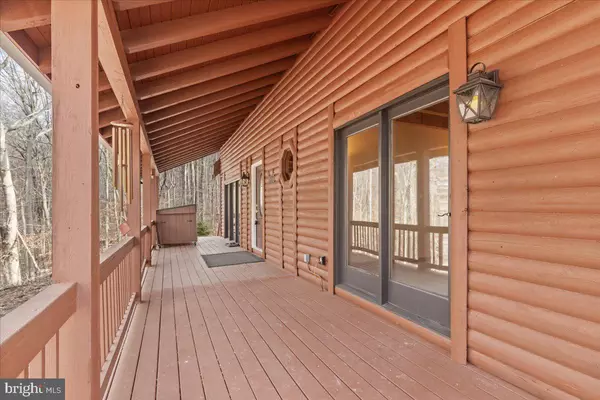For more information regarding the value of a property, please contact us for a free consultation.
Key Details
Sold Price $675,000
Property Type Single Family Home
Sub Type Detached
Listing Status Sold
Purchase Type For Sale
Square Footage 3,200 sqft
Price per Sqft $210
Subdivision Lake Karylbrook
MLS Listing ID MDCA2019470
Sold Date 02/24/25
Style Contemporary,Cabin/Lodge
Bedrooms 3
Full Baths 3
HOA Fees $4/ann
HOA Y/N Y
Abv Grd Liv Area 1,808
Originating Board BRIGHT
Year Built 1989
Annual Tax Amount $5,774
Tax Year 2024
Lot Size 8.640 Acres
Acres 8.64
Property Sub-Type Detached
Property Description
Have you always yearned for a LOG CABIN? 8.6 acres of your very own with all the privacy of a mountain lodge but within easy commute to Joint Base Andrews, Downtown DC and Alexandria VA. You will also be just 2 miles from the Chesapeake Bay! Don't miss this gorgeous cabin with vaulted ceilings, skylights, beamed wood throughout, striking contemporary design but with all the comforts of home. Many upgrades have just been done such as new roof, stained log siding, new doors, finished lower level and added full bath, newer heat pump and pellet stove to keep you toasty warm . The stainless appliances are about 1 year old and a new BAT septic system to accommodate the additional bath. The detached garage has been converted into a great workshop with heating and cooling! There are carports on each side of the shop for vehicles. Hidden in the Lake Karylbrook Subdivision, the home is situated in just about the middle of the 8 acres. Tranquil views of trees and wildlife from every window. You have dreamed of a home like this but you thought you would have to make a 3 hour drive to get there. Come vacation at home! Please READ AGENT REMARKS for additional information on showing property and times available.
Location
State MD
County Calvert
Zoning A
Rooms
Other Rooms Primary Bedroom, Bedroom 2, Bedroom 3, Kitchen, Great Room, Other
Basement Connecting Stairway, Side Entrance, Full, Walkout Level, Workshop
Main Level Bedrooms 2
Interior
Interior Features Breakfast Area, Kitchen - Table Space, Kitchen - Eat-In, Entry Level Bedroom, Window Treatments, Primary Bath(s), Stove - Wood, Floor Plan - Open
Hot Water Electric
Heating Heat Pump(s)
Cooling Central A/C
Flooring Carpet, Wood
Fireplaces Number 1
Fireplaces Type Other
Equipment Dryer, Washer, Dishwasher, Microwave, Exhaust Fan, Freezer, Refrigerator, Stove
Fireplace Y
Appliance Dryer, Washer, Dishwasher, Microwave, Exhaust Fan, Freezer, Refrigerator, Stove
Heat Source Electric
Laundry Upper Floor
Exterior
Exterior Feature Deck(s), Patio(s), Porch(es)
Garage Spaces 8.0
Carport Spaces 2
Water Access N
View Trees/Woods
Roof Type Asphalt
Accessibility None
Porch Deck(s), Patio(s), Porch(es)
Road Frontage Private
Total Parking Spaces 8
Garage N
Building
Lot Description Backs to Trees, Secluded, Private, Trees/Wooded
Story 3
Foundation Slab
Sewer Septic Exists
Water Well
Architectural Style Contemporary, Cabin/Lodge
Level or Stories 3
Additional Building Above Grade, Below Grade
Structure Type Beamed Ceilings,Vaulted Ceilings,Wood Ceilings
New Construction N
Schools
Elementary Schools Sunderland
Middle Schools Plum Point
High Schools Huntingtown
School District Calvert County Public Schools
Others
Senior Community No
Tax ID 0503108104
Ownership Fee Simple
SqFt Source Estimated
Horse Property N
Special Listing Condition Standard
Read Less Info
Want to know what your home might be worth? Contact us for a FREE valuation!

Our team is ready to help you sell your home for the highest possible price ASAP

Bought with Lauren Matera • Berkshire Hathaway HomeServices PenFed Realty




