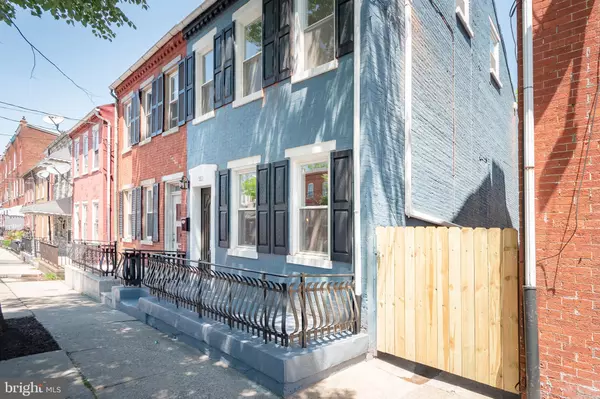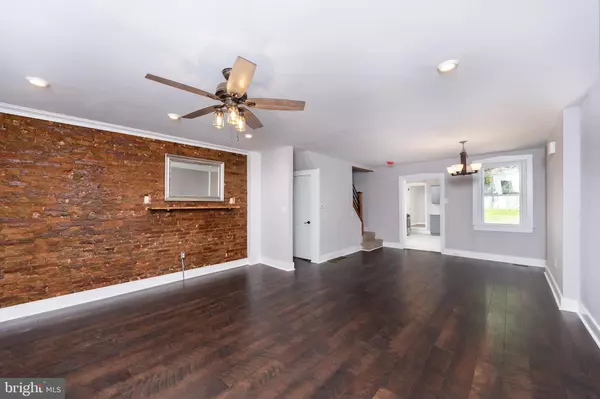For more information regarding the value of a property, please contact us for a free consultation.
Key Details
Sold Price $135,000
Property Type Single Family Home
Sub Type Twin/Semi-Detached
Listing Status Sold
Purchase Type For Sale
Square Footage 1,568 sqft
Price per Sqft $86
Subdivision Lancaster City Ward 4
MLS Listing ID 1001899444
Sold Date 07/12/18
Style Traditional
Bedrooms 3
Full Baths 2
HOA Y/N N
Abv Grd Liv Area 1,568
Originating Board BRIGHT
Year Built 1880
Annual Tax Amount $2,334
Tax Year 2018
Lot Size 2,178 Sqft
Acres 0.05
Property Description
Magnificent, contemporary renovation with some natural rustic and industrial details!!! Inspiring "great room" with exposed brick wall, rustic wood shelf, recessed lighting, unique bronze mason jar ceiling fan and rich faux wood, wide-plank floors with rustic charm. Lots of new sun-infusing windows, illuminating the whole place with natural lighting! Awesome modern sleek "foodie lover's/cook's" kitchen with stainless steel gas range. Quality soft close cabinetry, artfully finished with a beautiful dove grey, gleaming subway tile and natural grey, black, and white granite countertops! Ultra convenient first floor laundry/mudroom. Spacious, sunny, relaxing "owner's suite" with 3 bay windows with lots of natural light. All new bathroom-crisp and clean.. Well designed 2nd floor hall and new bathroom with nicely appointed fixtures. 3rd floor ideal office, loft, studio or a unique 3rd bedroom with cool roof lines and open shelf closet. Join the exciting revitalization of an our awesome city!!! Become an "early adopter" to enjoy the fully renovated, late 1800's historic home at entry level pricing-substantially below, competing areas of similar homes.
Location
State PA
County Lancaster
Area Lancaster City (10533)
Zoning RESIDENTIAL
Rooms
Other Rooms Living Room, Dining Room, Bedroom 2, Bedroom 3, Kitchen, Basement, Bedroom 1, Laundry, Bathroom 1, Bathroom 2
Basement Partial, Unfinished
Interior
Interior Features Built-Ins, Carpet, Ceiling Fan(s), Combination Dining/Living, Dining Area, Recessed Lighting, Kitchen - Eat-In
Hot Water Electric
Heating Gas, Heat Pump - Electric BackUp
Cooling Ceiling Fan(s), Central A/C
Flooring Carpet, Laminated, Other
Equipment Dishwasher, Microwave, Oven/Range - Gas, Stainless Steel Appliances, Stove, Washer/Dryer Hookups Only
Fireplace N
Appliance Dishwasher, Microwave, Oven/Range - Gas, Stainless Steel Appliances, Stove, Washer/Dryer Hookups Only
Heat Source Natural Gas
Laundry Has Laundry, Hookup, Main Floor
Exterior
Exterior Feature Porch(es)
Fence Partially, Privacy, Wood
Water Access N
View City, Garden/Lawn, Street
Roof Type Composite,Shingle
Accessibility Level Entry - Main
Porch Porch(es)
Road Frontage City/County, Public
Garage N
Building
Story 2.5
Sewer Public Sewer
Water Public
Architectural Style Traditional
Level or Stories 2.5
Additional Building Above Grade, Below Grade
Structure Type Brick,Dry Wall,Plaster Walls
New Construction N
Schools
High Schools Mccaskey Campus
School District School District Of Lancaster
Others
Senior Community No
Tax ID 334-76487-0-0000
Ownership Fee Simple
SqFt Source Estimated
Horse Property N
Special Listing Condition Standard
Read Less Info
Want to know what your home might be worth? Contact us for a FREE valuation!

Our team is ready to help you sell your home for the highest possible price ASAP

Bought with Matthew Weaver • Keller Williams Elite




