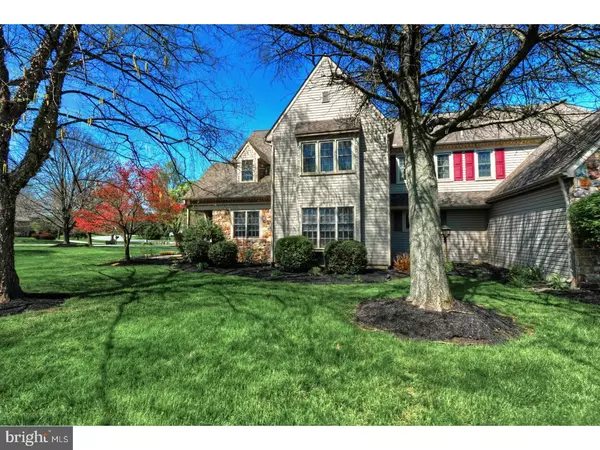For more information regarding the value of a property, please contact us for a free consultation.
Key Details
Sold Price $384,500
Property Type Single Family Home
Sub Type Twin/Semi-Detached
Listing Status Sold
Purchase Type For Sale
Square Footage 2,344 sqft
Price per Sqft $164
Subdivision Twin Hills
MLS Listing ID 1000869392
Sold Date 07/20/18
Style Carriage House
Bedrooms 3
Full Baths 2
Half Baths 2
HOA Fees $182/mo
HOA Y/N Y
Abv Grd Liv Area 2,344
Originating Board TREND
Year Built 1994
Annual Tax Amount $5,461
Tax Year 2018
Lot Size 9,239 Sqft
Acres 0.21
Property Description
Beautiful Carriage Home in Twin Hills Community of Chester Springs. Welcoming paver walkway leads to the covered entry and tiled foyer. Spacious and inviting Living Room cast in light from a boxed triple window. Adjoining formal Dining Room with chair rail. Raised panel Kitchen with island, stainless steel appliances, laminate wood flooring, walk-in pantry, and Breakfast area. Family Room with wood-burning fireplace and patio doors leading to the great two tier custom paver patio area. Laundry facilities and a convenient Powder Room are also on the first floor. The second level features a giant Master Bedroom Suite with walk-in closet with organizers and a Master Bathroom with tilework, double vanity, whirlpool tub and separate shower. Spacious second and third Bedrooms with double closets plus a full Hall Bathroom are also on this level. There is plenty of room for entertaining and activities in the attractive finished Basement with extensive recessed lighting, several living areas, and a second Powder Room. Relax and enjoy outdoor recreation on the 2 tier patio (13'x19' & 15'x18') landscaped park-like grounds, as well as on the community's 2-mile walking trail. Great location close to parks, shopping, & commuter routes.
Location
State PA
County Chester
Area West Pikeland Twp (10334)
Zoning RD
Rooms
Other Rooms Living Room, Dining Room, Primary Bedroom, Bedroom 2, Kitchen, Family Room, Bedroom 1, Laundry, Other, Attic
Basement Full, Fully Finished
Interior
Interior Features Primary Bath(s), Kitchen - Island, Butlers Pantry, Stall Shower, Kitchen - Eat-In
Hot Water Electric
Heating Heat Pump - Electric BackUp, Forced Air
Cooling Central A/C
Flooring Wood, Fully Carpeted, Tile/Brick
Fireplaces Number 1
Fireplace Y
Laundry Main Floor
Exterior
Exterior Feature Patio(s)
Garage Garage Door Opener
Garage Spaces 5.0
Waterfront N
Water Access N
Accessibility None
Porch Patio(s)
Parking Type Driveway, Attached Garage, Other
Attached Garage 2
Total Parking Spaces 5
Garage Y
Building
Lot Description Level, Front Yard, Rear Yard
Story 2
Sewer Public Sewer
Water Public
Architectural Style Carriage House
Level or Stories 2
Additional Building Above Grade
New Construction N
Schools
School District Downingtown Area
Others
HOA Fee Include Common Area Maintenance,Lawn Maintenance,Snow Removal,Trash
Senior Community No
Tax ID 34-03H-0027
Ownership Fee Simple
Acceptable Financing Conventional, VA, FHA 203(b)
Listing Terms Conventional, VA, FHA 203(b)
Financing Conventional,VA,FHA 203(b)
Read Less Info
Want to know what your home might be worth? Contact us for a FREE valuation!

Our team is ready to help you sell your home for the highest possible price ASAP

Bought with Cj Stein • Keller Williams Real Estate -Exton
GET MORE INFORMATION





