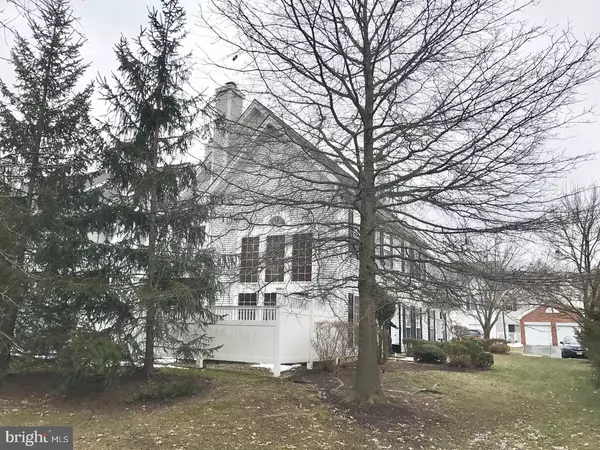For more information regarding the value of a property, please contact us for a free consultation.
Key Details
Sold Price $365,000
Property Type Townhouse
Sub Type Interior Row/Townhouse
Listing Status Sold
Purchase Type For Sale
Square Footage 2,052 sqft
Price per Sqft $177
Subdivision Brandon Farms
MLS Listing ID 1000328836
Sold Date 07/24/18
Style Colonial
Bedrooms 3
Full Baths 2
Half Baths 1
HOA Fees $341/mo
HOA Y/N Y
Abv Grd Liv Area 2,052
Originating Board TREND
Year Built 1994
Annual Tax Amount $9,880
Tax Year 2017
Property Description
Drake's Mill end unit townhouse with two car garages, High ceiling foyer with hardwood floor. Newly painted entire house and renovated kitchen. New Appliances! The central 2-story foyer, w /hardwood floor leads way to the 2-story Living room w/ wall to wall carpeting, windowed walls w/custom Hunter Douglas wide wooden blinds, recessed lights, ceiling fan. There is carpeting throughout this home. The main entry hall features the coat closet & half bath w / ceramic tile floor, vanity / sink, power flush toilet. The formal Dining room features carpeting, wide, wooden blinds, upgraded light fixture, butler's pantry/closet & Kitchen access. There is a 1double toilet floor laundry room w / gas hook-up, shelving, utility tub & garage access, new washer & dryer, new tile floor. The Kitchen features hardwood flooring, a center island, oak cabinets with new granite countertops and new backsplash, LZ Susan, brand new sink with a Grohe, pull-out faucet, new appliances, including a GE self-clean oven with five burner (center griddle cooktop) gas range, GE built-in microwave, dishwasher & pantry storage. The dinette area features a sliding door, w/Hunter Douglas vertical blinds, to a , . There are 2 additional bedrooms with Casablanca ceiling fans and closet storage. The HVAC system features an electronic air filter & UV light. This spacious 2,052 square feet townhouse features 3 bedrooms and 2.5 bathrooms. Nearby school includes the 5-star Stony Brook Elementary School. The property is conveniently located close to grocery stores, coffee shops and fine restaurants.private, fenced patio area. The Family room boasts hardwood flooring, wood-burning fireplace with marble surround, mantle & accent lighting, toned walls, custom window treatments & sliders to the fenced patio/yard with newer vinyl fencing. The staircase to the 2nd level overlooks the foyer & Living room & features the main hallway w/pull-down attic access & main bath. The main bath features a linen closet tub/shower new toilet & vanity w/full mirror. The Master bedroo
Location
State NJ
County Mercer
Area Hopewell Twp (21106)
Zoning R-5
Rooms
Other Rooms Living Room, Dining Room, Primary Bedroom, Bedroom 2, Kitchen, Family Room, Bedroom 1, Laundry
Interior
Interior Features Kitchen - Eat-In
Hot Water Natural Gas
Heating Gas
Cooling Central A/C
Flooring Wood, Fully Carpeted, Tile/Brick
Fireplaces Number 1
Fireplace Y
Heat Source Natural Gas
Laundry Main Floor
Exterior
Garage Spaces 4.0
Amenities Available Swimming Pool
Waterfront N
Water Access N
Accessibility None
Parking Type Other
Total Parking Spaces 4
Garage N
Building
Story 2
Sewer Public Sewer
Water Public
Architectural Style Colonial
Level or Stories 2
Additional Building Above Grade
New Construction N
Schools
School District Hopewell Valley Regional Schools
Others
HOA Fee Include Pool(s)
Senior Community No
Tax ID 06-00078 20-00018-C165
Ownership Condominium
Read Less Info
Want to know what your home might be worth? Contact us for a FREE valuation!

Our team is ready to help you sell your home for the highest possible price ASAP

Bought with Lianying Zhang • Realmart Realty, LLC
GET MORE INFORMATION





