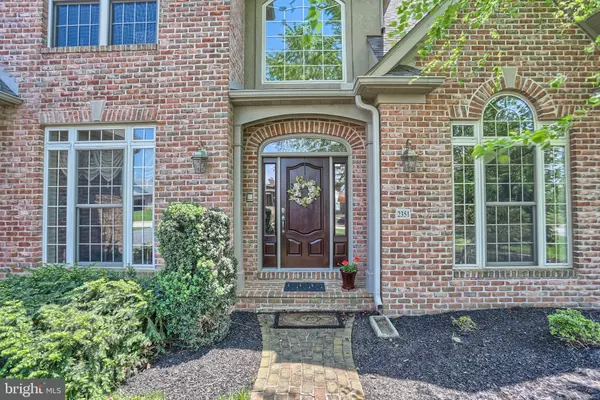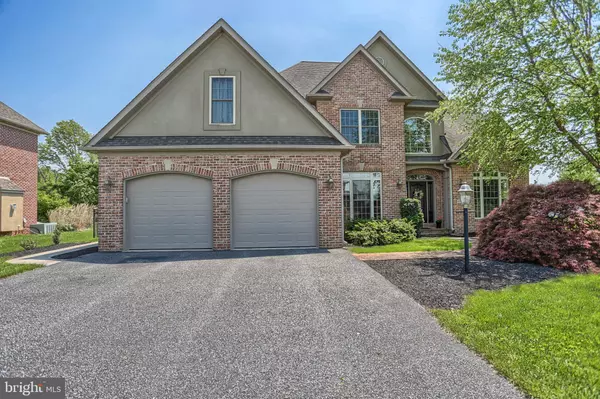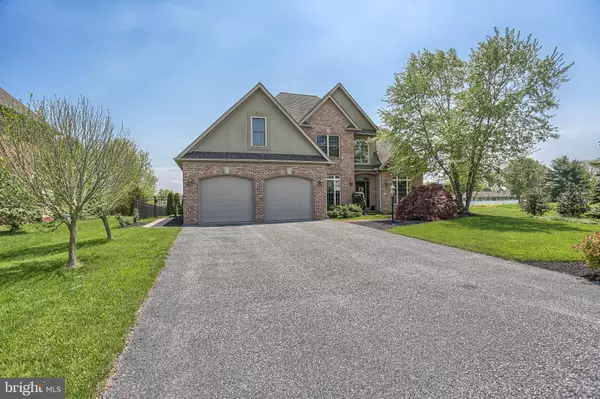For more information regarding the value of a property, please contact us for a free consultation.
Key Details
Sold Price $345,000
Property Type Single Family Home
Sub Type Detached
Listing Status Sold
Purchase Type For Sale
Square Footage 3,303 sqft
Price per Sqft $104
Subdivision Donwood
MLS Listing ID 1000869124
Sold Date 07/31/18
Style Contemporary
Bedrooms 4
Full Baths 3
HOA Y/N N
Abv Grd Liv Area 3,303
Originating Board BRIGHT
Year Built 2004
Annual Tax Amount $10,131
Tax Year 2018
Lot Size 0.282 Acres
Acres 0.28
Property Description
Stunning Southern Living Home Plan right here is York County! Built circa 2004 by well known builder Perry Cisney. Architectural flair including palladium windows, tons of daylight, along with upgraded lighting package including dimmers, timers and remotes for ceiling fans all creating ambiance and convenience. The lighting package continues outside also including switches in master bedroom spot lights. There is a floor to ceiling stone fireplace with flagstone mantel, hearth and soldier recessed shelf with light for accenting your prize possession. There are Brazilian Cherry floors ceramic tiles and Quartz and marble counter tops thru out the home and a porcelain tile patio out back. As you enter the garage you will notice the detail brick work with soldiers and the extra high garage doors. There is plenty of space in this over-sized garage which enters to the laundry room with storage coat closet cabinets over washer and dryer and sink. Down the hall you will find the master bedroom with a beautiful painted tray ceiling and a master bath exquisitely done tile-work and faux finish walls. There is plenty of light with the large palladium windows looking out to the lush backyard and switches to turn flood lights on or off. As you enter the front door you will notice the Brazilian Cherry hardwood and wrap around staircase to upstairs with a catwalk to a finished Bonus Room That could be a PHOTO/DARKROOM! There are 3 more bedrooms and a Jack-n-Jill bath to the left. One of the bedrooms is extra large with a gas fireplace and mantel and is used as a upstairs family room. The dinning room features hardwood and faux painted tray ceiling, picture frame chair rail walls, and crown molding. The living/den/office have french doors and closet so if you needed to use a second bedroom on 1st floor you could. There is a full bath beside it. Entering the family room there is a floor to ceiling stone fireplace and the room is full of light due to all the windows. The cooks kitchen has built-in oven/microwave , electric cook-top, Quartz counter-tops, tile flooring, double bowl sink, garbage disposal, and side by side refrigerator. The breakfast/dining area is spacious for large table and tons of light taking you to the patio and lush fenced back yard. This home was featured in the parade of homes and has been very well thought out thru and thru. The basement is unfinished and has superior walls , sump pump, bilco doors and a rough in for a full bath. There is also a crawl space for additional storage. A full builder plan is available from your realtor along with the specs and additions for your convenience. Call today! This home will not last long!
Location
State PA
County York
Area Dover Twp (15224)
Zoning RESIDENTIAL
Direction North
Rooms
Other Rooms Living Room, Dining Room, Primary Bedroom, Bedroom 2, Bedroom 3, Kitchen, Family Room, Basement, Foyer, Bedroom 1, Laundry, Photo Lab/Darkroom, Bathroom 1, Bathroom 2, Bonus Room, Primary Bathroom
Basement Full, Drain, Outside Entrance, Sump Pump
Main Level Bedrooms 1
Interior
Interior Features Breakfast Area, Carpet, Ceiling Fan(s), Central Vacuum, Curved Staircase, Family Room Off Kitchen, Floor Plan - Open, Formal/Separate Dining Room, Kitchen - Eat-In, Kitchen - Gourmet, Kitchen - Island, Kitchen - Table Space, Primary Bath(s), Recessed Lighting, Stall Shower, Upgraded Countertops, Walk-in Closet(s), Window Treatments, Wood Floors
Heating Gas
Cooling Central A/C
Flooring Hardwood, Ceramic Tile, Carpet
Fireplaces Number 2
Fireplaces Type Mantel(s), Stone, Insert, Heatilator, Gas/Propane
Equipment Built-In Microwave, Built-In Range, Central Vacuum, Cooktop, Dishwasher, Disposal, Dryer, Icemaker, Microwave, Oven - Self Cleaning, Oven - Single, Oven - Wall, Oven/Range - Electric, Stainless Steel Appliances, Washer
Fireplace Y
Window Features Double Pane,Insulated,Vinyl Clad,Palladian
Appliance Built-In Microwave, Built-In Range, Central Vacuum, Cooktop, Dishwasher, Disposal, Dryer, Icemaker, Microwave, Oven - Self Cleaning, Oven - Single, Oven - Wall, Oven/Range - Electric, Stainless Steel Appliances, Washer
Heat Source Natural Gas
Laundry Has Laundry, Main Floor
Exterior
Parking Features Built In, Garage - Front Entry, Garage Door Opener, Oversized
Garage Spaces 2.0
Water Access N
Roof Type Asphalt
Accessibility None
Attached Garage 2
Total Parking Spaces 2
Garage Y
Building
Story 3
Sewer Public Sewer
Water Public
Architectural Style Contemporary
Level or Stories 2
Additional Building Above Grade, Below Grade
Structure Type Cathedral Ceilings,2 Story Ceilings,9'+ Ceilings,High,Tray Ceilings
New Construction N
Schools
High Schools Dover Area
School District Dover Area
Others
Senior Community No
Tax ID 24-000-17-0237-00-00000
Ownership Fee Simple
SqFt Source Assessor
Acceptable Financing Cash, Conventional, FHA, VA
Listing Terms Cash, Conventional, FHA, VA
Financing Cash,Conventional,FHA,VA
Special Listing Condition Standard
Read Less Info
Want to know what your home might be worth? Contact us for a FREE valuation!

Our team is ready to help you sell your home for the highest possible price ASAP

Bought with Mark Flinchbaugh • RE/MAX Patriots




