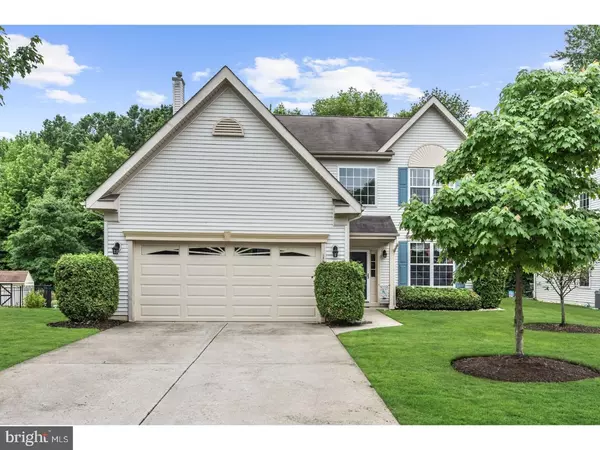For more information regarding the value of a property, please contact us for a free consultation.
Key Details
Sold Price $394,000
Property Type Single Family Home
Sub Type Detached
Listing Status Sold
Purchase Type For Sale
Square Footage 2,404 sqft
Price per Sqft $163
Subdivision Saybrooke Estates
MLS Listing ID 1001758360
Sold Date 08/23/18
Style Traditional
Bedrooms 4
Full Baths 2
Half Baths 1
HOA Fees $29/ann
HOA Y/N Y
Abv Grd Liv Area 2,404
Originating Board TREND
Year Built 1999
Annual Tax Amount $9,873
Tax Year 2017
Lot Size 6,970 Sqft
Acres 0.16
Lot Dimensions 6970
Property Description
"Welcome to Saybrooke Estates" a quiet beautiful neighborhood located in Mount Laurel. Walk into this lovely home and you are surrounded by warmth and charm. Beautiful 2 story foyer which is open to the large living room and adjacent dinning room all with real hardwood floors that are beautifully maintained. Family room is open to the kitchen and has a large bay window that is extra deep for additional seating and a stone fireplace which has been converted to gas. Steps away is the sun filled kitchen with island, granite counter tops, stainless steel appliances, large pantry and ceramic tile floor. Walk out sliding doors allows easy access onto a paver patio which looks onto scenic wooded grounds. Oversize 2 car garage with lots of extra storage is connected to main floor laundry room. Upstairs Master Bedroom is spacious with 3 walk-in closets. Master Bath has large window that provides so much natural light, oversized bathtub, a double vanity with plenty of storage, ceramic tile floor and a shower stall with glass shower doors. Down the hall are 3 more bedrooms and another full bathroom with a tub shower combo. Security and sprinkler system are also included. Excellent school system, conveniently located, close to major highways, shopping and restaurants. This home is meticulous, organized and very well maintained....come see it today!!!
Location
State NJ
County Burlington
Area Mount Laurel Twp (20324)
Zoning RES
Direction Northeast
Rooms
Other Rooms Living Room, Dining Room, Primary Bedroom, Bedroom 2, Bedroom 3, Kitchen, Family Room, Bedroom 1, Laundry, Attic
Interior
Interior Features Primary Bath(s), Kitchen - Island, Butlers Pantry, Ceiling Fan(s), Sprinkler System, Stall Shower, Kitchen - Eat-In
Hot Water Natural Gas
Heating Gas
Cooling Central A/C
Flooring Wood, Fully Carpeted, Vinyl, Tile/Brick
Fireplaces Number 1
Fireplaces Type Stone, Gas/Propane
Equipment Oven - Self Cleaning, Dishwasher, Disposal, Energy Efficient Appliances, Built-In Microwave
Fireplace Y
Window Features Bay/Bow
Appliance Oven - Self Cleaning, Dishwasher, Disposal, Energy Efficient Appliances, Built-In Microwave
Heat Source Natural Gas
Laundry Main Floor
Exterior
Exterior Feature Patio(s), Porch(es)
Parking Features Inside Access, Garage Door Opener, Oversized
Garage Spaces 4.0
Utilities Available Cable TV
Water Access N
Roof Type Shingle
Accessibility None
Porch Patio(s), Porch(es)
Attached Garage 2
Total Parking Spaces 4
Garage Y
Building
Lot Description Level, Open, Trees/Wooded, Rear Yard
Story 2
Foundation Slab
Sewer Public Sewer
Water Public
Architectural Style Traditional
Level or Stories 2
Additional Building Above Grade
Structure Type Cathedral Ceilings,9'+ Ceilings,High
New Construction N
Schools
High Schools Lenape
School District Lenape Regional High
Others
Pets Allowed Y
HOA Fee Include Common Area Maintenance
Senior Community No
Tax ID 24-00601 12-00016
Ownership Fee Simple
Security Features Security System
Pets Allowed Case by Case Basis
Read Less Info
Want to know what your home might be worth? Contact us for a FREE valuation!

Our team is ready to help you sell your home for the highest possible price ASAP

Bought with Laura A Blaney • Keller Williams Real Estate-Doylestown




