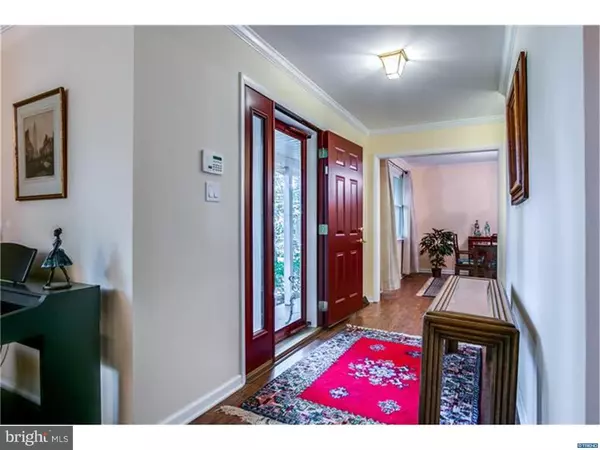For more information regarding the value of a property, please contact us for a free consultation.
Key Details
Sold Price $265,000
Property Type Single Family Home
Sub Type Detached
Listing Status Sold
Purchase Type For Sale
Subdivision Ridgewood
MLS Listing ID 1002023462
Sold Date 08/29/18
Style Ranch/Rambler
Bedrooms 3
Full Baths 2
HOA Fees $4/ann
HOA Y/N Y
Originating Board TREND
Year Built 1958
Annual Tax Amount $2,247
Tax Year 2017
Lot Size 0.300 Acres
Acres 0.3
Lot Dimensions 90 X 159
Property Description
Extensively renovated & located in a private setting, this 3BD, 2BR ranch offers convenient single level living and is sure to check off many of the must haves on your list. A tasteful color pallet & stylish flooring selections set the tone for this wonderfully updated home. A spacious living room and formal dining room each boast crown molding. The totally renovated kitchen features granite counters, ample cabinetry, plenty of counter space, recessed lighting, sleek stainless steal appliances including a gas range, and is open to the family room - making entertaining a breeze. The heart of the home is family room with decorative wood beams and beautiful wood burning fireplace. An updated set of sliding glass doors leads you onto the private rear slate patio. The master bedroom has private full bath, neutral wall-to-wall carpeting and lighted ceiling fan. Two additional bedrooms share the full upgraded hall bath. A dedicated laundry room located just off the kitchen, floored attic with pull down steps plus plenty of closet space throughout completes the package. Other renovations completed since 2013 include: single layer roof, windows, crawl space waterproofing plus added insulation. This fabulous home is sure to please and is in absolute move-in condition
Location
State DE
County New Castle
Area Brandywine (30901)
Zoning NC10
Direction Southeast
Rooms
Other Rooms Living Room, Dining Room, Primary Bedroom, Bedroom 2, Kitchen, Family Room, Bedroom 1, Attic
Interior
Interior Features Primary Bath(s), Butlers Pantry, Ceiling Fan(s)
Hot Water Natural Gas
Heating Gas
Cooling Central A/C
Flooring Fully Carpeted
Fireplaces Number 1
Equipment Built-In Range, Dishwasher
Fireplace Y
Appliance Built-In Range, Dishwasher
Heat Source Natural Gas
Laundry Main Floor
Exterior
Exterior Feature Patio(s)
Garage Spaces 1.0
Waterfront N
Water Access N
Roof Type Shingle
Accessibility None
Porch Patio(s)
Parking Type Driveway, Attached Garage
Attached Garage 1
Total Parking Spaces 1
Garage Y
Building
Story 1
Foundation Brick/Mortar
Sewer Public Sewer
Water Public
Architectural Style Ranch/Rambler
Level or Stories 1
New Construction N
Schools
Elementary Schools Harlan
Middle Schools Dupont
High Schools Mount Pleasant
School District Brandywine
Others
Senior Community No
Tax ID 06-139.00-054
Ownership Fee Simple
Acceptable Financing Conventional
Listing Terms Conventional
Financing Conventional
Read Less Info
Want to know what your home might be worth? Contact us for a FREE valuation!

Our team is ready to help you sell your home for the highest possible price ASAP

Bought with Debbie S Phipps • Empower Real Estate, LLC
GET MORE INFORMATION





