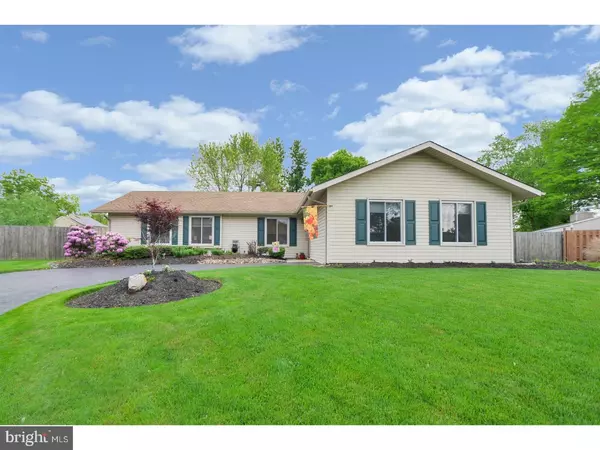For more information regarding the value of a property, please contact us for a free consultation.
Key Details
Sold Price $249,000
Property Type Single Family Home
Sub Type Detached
Listing Status Sold
Purchase Type For Sale
Square Footage 1,795 sqft
Price per Sqft $138
Subdivision Cambridge Park
MLS Listing ID 1001579678
Sold Date 08/29/18
Style Traditional
Bedrooms 3
Full Baths 1
HOA Y/N N
Abv Grd Liv Area 1,795
Originating Board TREND
Year Built 1974
Annual Tax Amount $6,701
Tax Year 2017
Lot Size 0.330 Acres
Acres 0.33
Lot Dimensions .33
Property Description
This sprawling ranch on a quiet cul-de-sac is the perfect place to enjoy the ease of one floor living. There's so much room on the inside and the yard surrounding this home is perfectly lovely and private. The fenced yard encloses a large area for safety and you'll find lots of choices in how you use it. The perfect location for gardens, for the play set, a pool or simply as a place for the family and pets to play. A cement patio is a great place to relax and a storage shed offers a place for everything. Once inside this low maintenance and well cared for home, you'll find something for everyone. The floor plan is wide open and showcased by a central, double sided brick fireplace. Plush carpet delineates the Living and Dining Rooms while a neutral tiled floor eliminates the wear and tear and extends into the well designed Kitchen area. Here you'll find updated natural maple cabinets, neutral countertops, fresh white appliances and a tiled backsplash. There's even enough space for a casual dining table. The living space expands into the finished garage area to create a 4th Bedroom or Den. The three bedrooms in the home have ample closet space and the full bathroom has direct access from the main bedroom and from the hallway. Newer carpet has been installed in the 2 additional bedrooms. A large Laundry Room completes the living space. This home has been WELL MAINTAINED by its owners throughout the years and important items include: Roof(10 yrs), Heat and air (10 yrs), Hot water heater (2 years). The oil tank has been removed and no further action report is available. This home is located in a highly rated school system, near shopping areas, restaurants and major highways. Marlton is an exciting place to live offering new shopping and restaurants. Make the best decision of your life today!
Location
State NJ
County Burlington
Area Evesham Twp (20313)
Zoning MD
Rooms
Other Rooms Living Room, Dining Room, Primary Bedroom, Bedroom 2, Kitchen, Family Room, Bedroom 1, Laundry, Attic
Interior
Interior Features Ceiling Fan(s), Attic/House Fan, Kitchen - Eat-In
Hot Water Electric
Heating Gas, Forced Air
Cooling Central A/C
Flooring Fully Carpeted, Tile/Brick
Fireplaces Number 1
Fireplaces Type Brick
Equipment Built-In Range, Dishwasher, Refrigerator, Disposal, Built-In Microwave
Fireplace Y
Appliance Built-In Range, Dishwasher, Refrigerator, Disposal, Built-In Microwave
Heat Source Natural Gas
Laundry Main Floor
Exterior
Exterior Feature Patio(s)
Fence Other
Utilities Available Cable TV
Waterfront N
Water Access N
Accessibility None
Porch Patio(s)
Parking Type Driveway
Garage N
Building
Lot Description Cul-de-sac, Level, Front Yard, Rear Yard, SideYard(s)
Story 1
Sewer Public Sewer
Water Public
Architectural Style Traditional
Level or Stories 1
Additional Building Above Grade
New Construction N
Schools
Middle Schools Frances Demasi
School District Evesham Township
Others
Senior Community No
Tax ID 13-00013 11-00022
Ownership Fee Simple
Read Less Info
Want to know what your home might be worth? Contact us for a FREE valuation!

Our team is ready to help you sell your home for the highest possible price ASAP

Bought with Andrea N Levas • BHHS Fox & Roach-Medford
GET MORE INFORMATION





