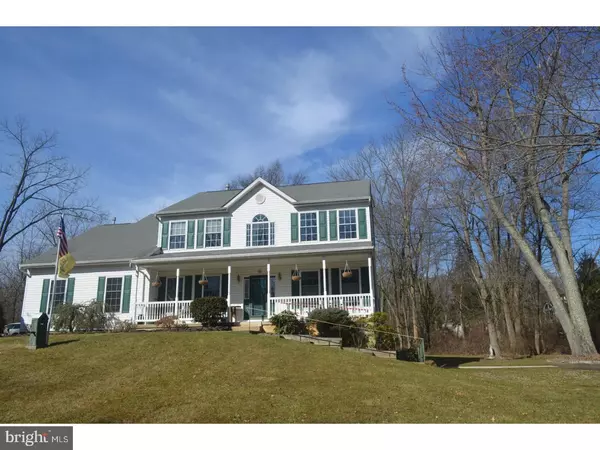For more information regarding the value of a property, please contact us for a free consultation.
Key Details
Sold Price $470,000
Property Type Single Family Home
Sub Type Detached
Listing Status Sold
Purchase Type For Sale
Square Footage 3,773 sqft
Price per Sqft $124
Subdivision Meadow Wood
MLS Listing ID 1000183370
Sold Date 10/19/18
Style Colonial
Bedrooms 5
Full Baths 3
Half Baths 1
HOA Y/N N
Abv Grd Liv Area 2,973
Originating Board TREND
Year Built 2000
Annual Tax Amount $7,336
Tax Year 2018
Lot Size 0.884 Acres
Acres 0.88
Lot Dimensions 154X250
Property Description
A Central Bucks beauty that enjoys low taxes and sits on just under an acre of private grounds. This Braccia custom built center hall Colonial boasts both a first and a second floor master suite plus additional living space with separate entrance. The completely finished lower level offers a multi functional living space with the potential for rental income. From the private outside entrance and patio you step into a spacious foyer area and open living space with neutral walls and carpet. A large fully equipped eat in kitchen has a large breakfast nook and pantry. A very generous sized bedroom with ample closets is complimented by an en suite bath. A laundry room and storage area complete this level. The main home has an inviting front porch which opens to an impressive 2 story foyer. To your left is a large formal dining room and to the right is the double door entrance to the master bedroom suite. Gleaming wood floors lead you back to the versatile great room enhanced by a vaulted ceiling, wood burning fireplace and Brazilian Cherry flooring. A myriad of windows flank the fireplace and flood the room with light. Easy care flooring continues into the large eat in kitchen which is conveniently located between the dining room and great room. Enjoy new stainless appliances, granite counters, tiled back splash and prep island with storage. From the sliders in the breakfast nook step onto the deck which encases an above ground pool and generous seating options. There is a laundry/mud room plus a powder room off of the kitchen with access to the 2 car over sized garage or the deck. Upstairs is a huge master bedroom suite plus 3 other generous sized bedrooms. They are serviced by a large hall bath. A whole house generator, 3 zoned heat/air and a large outdoor shed are additional perks. Come take a look at this terrific house..you will be glad you did.
Location
State PA
County Bucks
Area Warrington Twp (10150)
Zoning PRD
Rooms
Other Rooms Living Room, Dining Room, Primary Bedroom, Bedroom 2, Bedroom 3, Kitchen, Family Room, Bedroom 1, In-Law/auPair/Suite, Laundry, Other, Attic
Basement Full, Outside Entrance, Fully Finished
Interior
Interior Features Primary Bath(s), Kitchen - Island, Butlers Pantry, Ceiling Fan(s), Attic/House Fan, Water Treat System, 2nd Kitchen, Stall Shower, Kitchen - Eat-In
Hot Water Natural Gas
Heating Gas, Forced Air, Baseboard
Cooling Central A/C
Flooring Wood, Fully Carpeted, Vinyl, Tile/Brick
Fireplaces Number 1
Equipment Built-In Range, Oven - Self Cleaning, Dishwasher, Disposal, Energy Efficient Appliances
Fireplace Y
Window Features Energy Efficient
Appliance Built-In Range, Oven - Self Cleaning, Dishwasher, Disposal, Energy Efficient Appliances
Heat Source Natural Gas
Laundry Main Floor
Exterior
Exterior Feature Deck(s), Porch(es)
Parking Features Inside Access, Garage Door Opener, Oversized
Garage Spaces 5.0
Pool Above Ground
Utilities Available Cable TV
Water Access N
Roof Type Pitched,Shingle
Accessibility None
Porch Deck(s), Porch(es)
Attached Garage 2
Total Parking Spaces 5
Garage Y
Building
Lot Description Level, Trees/Wooded, Front Yard
Story 2
Foundation Concrete Perimeter
Sewer Public Sewer
Water Well
Architectural Style Colonial
Level or Stories 2
Additional Building Above Grade, Below Grade, Shed
Structure Type Cathedral Ceilings,9'+ Ceilings,High
New Construction N
Schools
Elementary Schools Mill Creek
Middle Schools Unami
High Schools Central Bucks High School South
School District Central Bucks
Others
Senior Community No
Tax ID 50-048-001
Ownership Fee Simple
Acceptable Financing Conventional, VA, FHA 203(b)
Listing Terms Conventional, VA, FHA 203(b)
Financing Conventional,VA,FHA 203(b)
Read Less Info
Want to know what your home might be worth? Contact us for a FREE valuation!

Our team is ready to help you sell your home for the highest possible price ASAP

Bought with Kimberley A Porter • RE/MAX 440 - Doylestown




