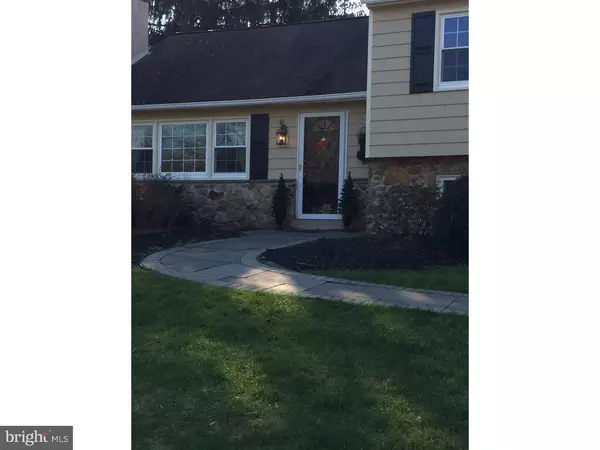For more information regarding the value of a property, please contact us for a free consultation.
Key Details
Sold Price $335,000
Property Type Single Family Home
Sub Type Detached
Listing Status Sold
Purchase Type For Sale
Square Footage 1,936 sqft
Price per Sqft $173
Subdivision Kimberton Greene
MLS Listing ID 1002372548
Sold Date 03/18/16
Style Traditional,Split Level
Bedrooms 3
Full Baths 2
Half Baths 1
HOA Y/N N
Abv Grd Liv Area 1,936
Originating Board TREND
Year Built 1966
Annual Tax Amount $4,447
Tax Year 2016
Lot Size 0.605 Acres
Acres 0.61
Lot Dimensions .61
Property Description
This home is a Must See! Situated on a beautiful lot this multi-level split is complete with a full basement too. Incredible mill work in Living Room, wainscoting, fabulous fireplace, large updated kitchen with microwave-convection oven combo plus wall oven traditional and convection and gas cook top range, dishwasher, lots of counter space, butler wet bar with a breakfast-dining room and leading into the Great Room with vaulted ceiling and incredible windows and light flowing through. The open floor plan on this level is amazing. Lower level has family room also with powder room and sliders to a patio to move the entertaining outdoors or stay inside by the wood stove and hearth. The 3 bedrooms are located on the upper level as well as 2 full baths with hardwood floors on this and first level. There is also an unfinished basement and one car attached garage, storage shed and tree house!
Location
State PA
County Chester
Area East Pikeland Twp (10326)
Zoning R2
Rooms
Other Rooms Living Room, Primary Bedroom, Bedroom 2, Kitchen, Family Room, Bedroom 1, Laundry, Other
Basement Full
Interior
Interior Features Primary Bath(s), Ceiling Fan(s), Stall Shower, Dining Area
Hot Water Natural Gas
Heating Gas, Hot Water
Cooling Central A/C
Flooring Wood, Tile/Brick
Fireplaces Number 1
Fireplaces Type Marble
Equipment Cooktop, Oven - Wall, Oven - Self Cleaning, Dishwasher, Built-In Microwave
Fireplace Y
Appliance Cooktop, Oven - Wall, Oven - Self Cleaning, Dishwasher, Built-In Microwave
Heat Source Natural Gas
Laundry Basement
Exterior
Exterior Feature Patio(s)
Parking Features Garage Door Opener
Garage Spaces 1.0
Utilities Available Cable TV
Water Access N
Roof Type Pitched,Shingle
Accessibility None
Porch Patio(s)
Attached Garage 1
Total Parking Spaces 1
Garage Y
Building
Lot Description Front Yard, Rear Yard, SideYard(s)
Story Other
Sewer Public Sewer
Water Well
Architectural Style Traditional, Split Level
Level or Stories Other
Additional Building Above Grade
Structure Type 9'+ Ceilings
New Construction N
Schools
Elementary Schools East Pikeland
Middle Schools Phoenixville Area
High Schools Phoenixville Area
School District Phoenixville Area
Others
Tax ID 26-04C-0004
Ownership Fee Simple
Read Less Info
Want to know what your home might be worth? Contact us for a FREE valuation!

Our team is ready to help you sell your home for the highest possible price ASAP

Bought with Roisin M Smalley-Wixted • BHHS Fox&Roach-Newtown Square




