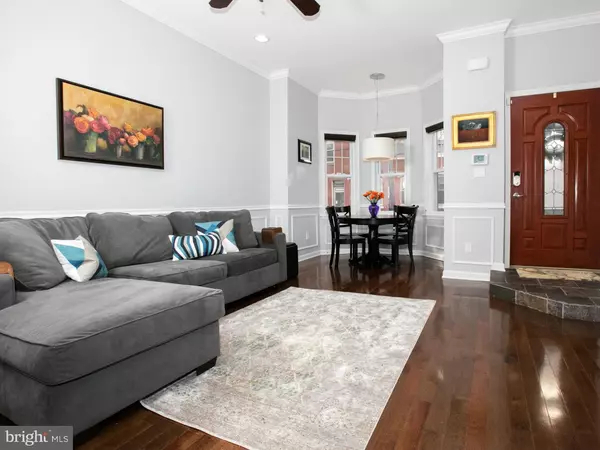For more information regarding the value of a property, please contact us for a free consultation.
Key Details
Sold Price $650,000
Property Type Townhouse
Sub Type Interior Row/Townhouse
Listing Status Sold
Purchase Type For Sale
Subdivision Graduate Hospital
MLS Listing ID 1002377384
Sold Date 03/30/16
Style Traditional
Bedrooms 3
Full Baths 2
Half Baths 1
HOA Y/N N
Originating Board TREND
Year Built 1917
Annual Tax Amount $5,707
Tax Year 2016
Lot Size 992 Sqft
Acres 0.02
Lot Dimensions 16X62
Property Description
Handsome 3 story, turn of the century home completely renovated in 2008 featuring 3 bedrooms, 2.5 baths, finished basement, rooftop deck, patio, crown moldings, wainscoting, recessed lighting, hardwood flooring and parking potential! This home begins with an open concept living and dining room with high ceilings, crown molding, bay windows, hardwood floors, half wall wainscoting and a pocket door to convenient powder room. Bar counter opens into the kitchen with cherry finish cabinetry, granite countertop, stainless steel appliances including an Electroluk electric stove, slate tile flooring and 2 windows. The outside patio is perfect for entertaining with 7' cedar privacy fence with built-in benches, gas line, outdoor lighting, water and potential parking/driveway. On the second floor you'll find two spacious bedrooms with windows, double closets, and one with an additional walk-in closet. Off the hall is a beautiful 4 piece bathroom with Jacuzzi tub, stall shower with glass enclosure, marble floor and vanity with granite countertop. There is also a laundry room off the hall with a Samsung front load washer/dryer. A very inviting master bedroom suite occupies the third floor with 2 skylights, 2 double closets and a master bath with large stall shower with glass enclosure, dual shower heads and bench. Double French doors lead out to a brand new, very spacious Trek deck with impeccable views of the Center City skyline! The basement is finished and makes the perfect den, office, family room, gym or media room with carpeting, built-in shelving, a front storage closet and a rear storage/mechanical room (Lennox HVAC at 99% efficiency and Navien Tankless water heater installed in 2013). Located on a beautiful tree-lined street, just a few short blocks away from Ultimo Coffee, Devil's Alley, Grace Tavern, Sidecar, Ants Pants, CVS, City Fitness, South Square market, parks, Naval Square, transportation and so much more.
Location
State PA
County Philadelphia
Area 19146 (19146)
Zoning RM1
Rooms
Other Rooms Living Room, Primary Bedroom, Bedroom 2, Kitchen, Bedroom 1, Laundry
Basement Full, Fully Finished
Interior
Interior Features Primary Bath(s), Skylight(s), Ceiling Fan(s), Stall Shower, Kitchen - Eat-In
Hot Water Natural Gas, Electric
Heating Gas
Cooling Central A/C
Flooring Wood
Fireplace N
Window Features Bay/Bow
Heat Source Natural Gas
Laundry Upper Floor
Exterior
Exterior Feature Roof, Patio(s)
Garage Spaces 1.0
Waterfront N
Water Access N
Accessibility None
Porch Roof, Patio(s)
Parking Type On Street
Total Parking Spaces 1
Garage N
Building
Lot Description Rear Yard
Story 3+
Sewer Public Sewer
Water Public
Architectural Style Traditional
Level or Stories 3+
Structure Type 9'+ Ceilings
New Construction N
Schools
School District The School District Of Philadelphia
Others
Senior Community No
Tax ID 302086900
Ownership Fee Simple
Security Features Security System
Read Less Info
Want to know what your home might be worth? Contact us for a FREE valuation!

Our team is ready to help you sell your home for the highest possible price ASAP

Bought with Patrick J O'Connell • BHHS Fox & Roach At the Harper, Rittenhouse Square
GET MORE INFORMATION





