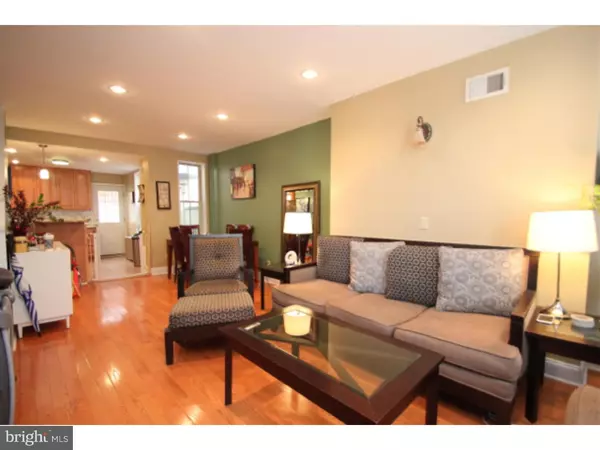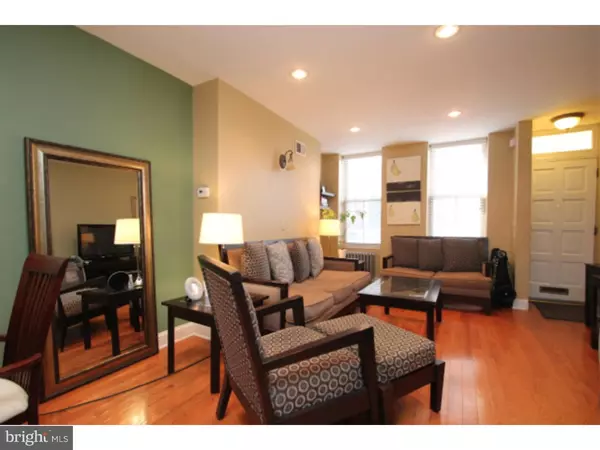For more information regarding the value of a property, please contact us for a free consultation.
Key Details
Sold Price $448,000
Property Type Townhouse
Sub Type Interior Row/Townhouse
Listing Status Sold
Purchase Type For Sale
Square Footage 1,456 sqft
Price per Sqft $307
Subdivision Bella Vista
MLS Listing ID 1002378696
Sold Date 03/08/16
Style Traditional
Bedrooms 3
Full Baths 2
HOA Y/N N
Abv Grd Liv Area 1,456
Originating Board TREND
Year Built 1916
Annual Tax Amount $5,095
Tax Year 2016
Lot Size 652 Sqft
Acres 0.02
Lot Dimensions 14X46
Property Description
Classic, renovated townhouse on a beautiful tree-lined block in highly sought-after Bella Vista! Enjoy the home's exciting attributes featuring three bedrooms, two baths, open living-dining floor plan with modern kitchen highlighting plenty of cabinet space, granite counters, breakfast bar, stainless appliances, hardwoods, abundant natural light and large patio for gardening and bbq. Two bedrooms and a full bath including conveniently located laundry- front loading washer/dryer round out the second level. Third floor master suite with walk-in closet. Basement perfect for plenty of storage. Walk out your front door to a uniquely urban lifestyle- (High Walk Score). Steps to all of Center City's shopping, dining and retail including Whole Foods, Morning Glory, Hawthornes and the famous Italian Market. A true gem- move right in!
Location
State PA
County Philadelphia
Area 19147 (19147)
Zoning RM1
Direction West
Rooms
Other Rooms Living Room, Dining Room, Primary Bedroom, Bedroom 2, Kitchen, Bedroom 1, Laundry
Basement Full
Interior
Interior Features Kitchen - Eat-In
Hot Water Natural Gas
Heating Gas, Hot Water, Radiator
Cooling Central A/C
Flooring Wood, Fully Carpeted, Tile/Brick
Equipment Cooktop, Built-In Range, Dishwasher, Refrigerator, Disposal, Built-In Microwave
Fireplace N
Appliance Cooktop, Built-In Range, Dishwasher, Refrigerator, Disposal, Built-In Microwave
Heat Source Natural Gas
Laundry Upper Floor
Exterior
Exterior Feature Patio(s)
Waterfront N
Water Access N
Roof Type Flat,Pitched
Accessibility None
Porch Patio(s)
Parking Type On Street
Garage N
Building
Story 3+
Foundation Brick/Mortar
Sewer Public Sewer
Water Public
Architectural Style Traditional
Level or Stories 3+
Additional Building Above Grade
New Construction N
Schools
School District The School District Of Philadelphia
Others
Senior Community No
Tax ID 022302900
Ownership Fee Simple
Acceptable Financing Conventional, VA, FHA 203(b)
Listing Terms Conventional, VA, FHA 203(b)
Financing Conventional,VA,FHA 203(b)
Read Less Info
Want to know what your home might be worth? Contact us for a FREE valuation!

Our team is ready to help you sell your home for the highest possible price ASAP

Bought with Robert E Rivett • BHHS Fox & Roach-Center City Walnut
GET MORE INFORMATION





