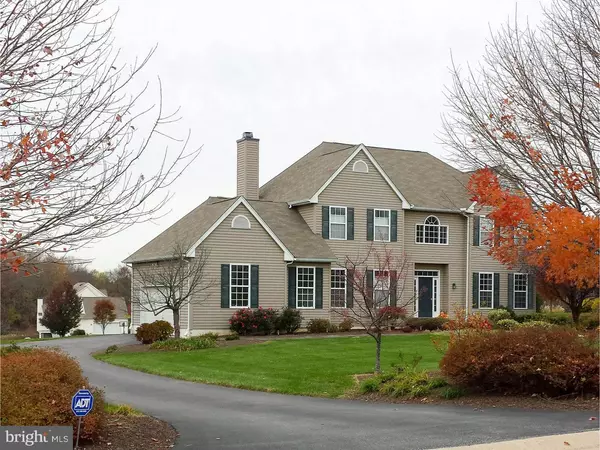For more information regarding the value of a property, please contact us for a free consultation.
Key Details
Sold Price $320,000
Property Type Single Family Home
Sub Type Detached
Listing Status Sold
Purchase Type For Sale
Square Footage 2,686 sqft
Price per Sqft $119
Subdivision Meadow Run
MLS Listing ID 1002383438
Sold Date 05/17/16
Style Colonial
Bedrooms 4
Full Baths 2
Half Baths 1
HOA Y/N N
Abv Grd Liv Area 2,686
Originating Board TREND
Year Built 2003
Annual Tax Amount $6,002
Tax Year 2016
Lot Size 1.000 Acres
Acres 1.0
Lot Dimensions 0 X 0
Property Description
This is a beautiful light filled home.Nestled on serene cul-de-sac lot in a tucked-away Chester County community. This inviting residence provides a warm country charm and many features popular for modern day living. Among them are open kitchen with breakfast bar and gas range, wood burning fireplace in the adjoining room, main level laundry and ADT wired security throughout. Traditional dining room and living room are available for more formal occasions. The upper level includes an owner suite boasting a large walk-in closet, generously-sized vanity, soaking tub and stall shower. Three additional bedrooms and hall bath can accommodate a variety of needs. Completing this lovely home is a rear deck overlooking the expansive rear yard which includes an invisible fence for your pet - the perfect spot for warm weather entertaining or simply to experience the full beauty of the sunsets and changing seasons. Schools: Oxford Area School District: Jordan Bank (K), Elk Ridge (1-2), Nottingham (2-4), Hopewell (5-6), Penns Grove (7-8), Oxford Area High School (9-12). Also Avongrove Charter is available via a lottery system
Location
State PA
County Chester
Area Lower Oxford Twp (10356)
Zoning R2
Direction East
Rooms
Other Rooms Living Room, Dining Room, Master Bedroom, Bedroom 2, Bedroom 3, Kitchen, Family Room, Bedroom 1, Laundry, Attic
Basement Full
Interior
Interior Features Master Bath(s), Kitchen - Island, Butlers Pantry, Attic/House Fan, Dining Area
Hot Water Propane
Heating Propane, Forced Air
Cooling Central A/C
Fireplaces Number 1
Fireplace Y
Heat Source Bottled Gas/Propane
Laundry Main Floor
Exterior
Exterior Feature Deck(s)
Garage Spaces 4.0
Waterfront N
Water Access N
Roof Type Shingle
Accessibility None
Porch Deck(s)
Parking Type Attached Garage
Attached Garage 2
Total Parking Spaces 4
Garage Y
Building
Lot Description Level
Story 2
Sewer On Site Septic
Water Well
Architectural Style Colonial
Level or Stories 2
Additional Building Above Grade
Structure Type 9'+ Ceilings
New Construction N
Schools
Elementary Schools Nottingham School
Middle Schools Penn'S Grove School
High Schools Oxford Area
School District Oxford Area
Others
Senior Community No
Tax ID 56-09 -0034.0400
Ownership Fee Simple
Security Features Security System
Read Less Info
Want to know what your home might be worth? Contact us for a FREE valuation!

Our team is ready to help you sell your home for the highest possible price ASAP

Bought with Christopher A LaGarde • Keller Williams Real Estate -Exton
GET MORE INFORMATION





