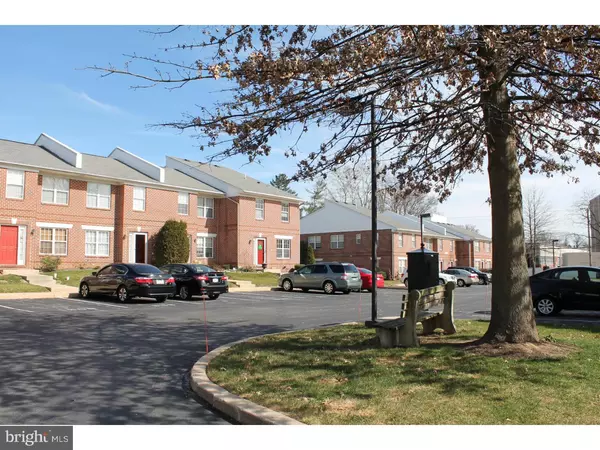For more information regarding the value of a property, please contact us for a free consultation.
Key Details
Sold Price $165,000
Property Type Single Family Home
Sub Type Unit/Flat/Apartment
Listing Status Sold
Purchase Type For Sale
Square Footage 846 sqft
Price per Sqft $195
Subdivision Goshen Commons
MLS Listing ID 1002405992
Sold Date 05/31/16
Style Traditional
Bedrooms 1
Full Baths 1
HOA Fees $180/mo
HOA Y/N N
Abv Grd Liv Area 846
Originating Board TREND
Year Built 1989
Annual Tax Amount $1,711
Tax Year 2016
Lot Size 846 Sqft
Acres 0.02
Lot Dimensions 0X0
Property Description
Welcome to West Chester's Goshen Commons. The first floor condominium features an great room with plenty of light and including 1 bedrooms and 1 full bath. Enjoy your morning routine with sunlight pouring into the living room and kitchen. The home is neutral and clean with newer wall to wall, newer replacement windows, and kitchen with those needed amenities. There is plenty of closet space with walk in closets in bedroom, and a huge lower level that could be finished for future living space. Goshen Commons is conveniently located. It's an easy walk to West Chester, easy access to 202, medical centers, and a great school district. There is a deck off the master which looks out onto a grassy common area with beautiful, mature trees. There is one assigned parking spot and plenty of open spots for extra cars. Almost all of the units are owner occupied and the community attends to common matters expeditiously and thoroughly. Make your appointment for this well cared home in West Chester.
Location
State PA
County Chester
Area West Goshen Twp (10352)
Zoning R3
Rooms
Other Rooms Living Room, Primary Bedroom, Kitchen
Basement Full, Unfinished, Drainage System
Interior
Hot Water Electric
Heating Gas, Forced Air
Cooling Central A/C
Flooring Fully Carpeted
Fireplace N
Heat Source Natural Gas
Laundry Lower Floor
Exterior
Exterior Feature Patio(s)
Waterfront N
Water Access N
Accessibility None
Porch Patio(s)
Parking Type Parking Lot
Garage N
Building
Story 1
Sewer Public Sewer
Water Public
Architectural Style Traditional
Level or Stories 1
Additional Building Above Grade
New Construction N
Schools
High Schools B. Reed Henderson
School District West Chester Area
Others
Senior Community No
Tax ID 52-05A-0275
Ownership Condominium
Read Less Info
Want to know what your home might be worth? Contact us for a FREE valuation!

Our team is ready to help you sell your home for the highest possible price ASAP

Bought with Barb Newman • Keller Williams Real Estate - Media
GET MORE INFORMATION





