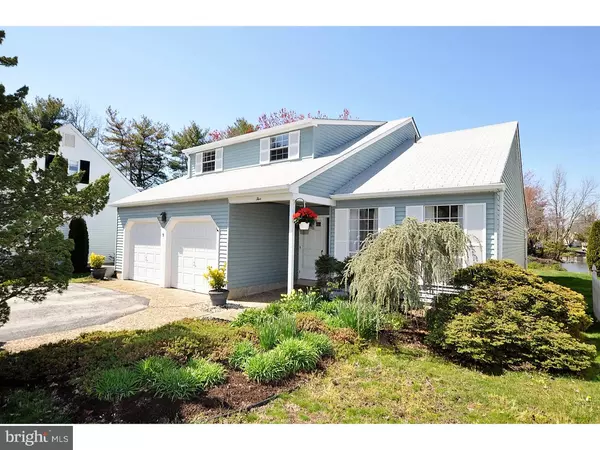For more information regarding the value of a property, please contact us for a free consultation.
Key Details
Sold Price $255,000
Property Type Single Family Home
Sub Type Detached
Listing Status Sold
Purchase Type For Sale
Square Footage 2,077 sqft
Price per Sqft $122
Subdivision Medford Commons
MLS Listing ID 1002415862
Sold Date 06/27/16
Style Traditional
Bedrooms 3
Full Baths 2
HOA Fees $83/mo
HOA Y/N Y
Abv Grd Liv Area 2,077
Originating Board TREND
Year Built 1978
Annual Tax Amount $7,405
Tax Year 2015
Lot Size 4,500 Sqft
Acres 0.1
Lot Dimensions 48X92X49X92
Property Description
This water front home is situated in Medford Commons, one of Medford's "Best Kept Secrets". Homes in this Bob Meyers community are all situated on courts surrounded by open spaces and small lakes lakes with water fountains. Features of this charming home include a welcoming foyer with a ceramic tile floor. The first floor Master Bedroom suite can be found just off the foyer and features a large walk-in closet and full bathroom. There are formal living and dining rooms plus a large family room with a cathedral ceiling and a gas fireplace with a raised brick hearth and wood mantle. A sliding sliding glass door opens to Sunny Florida room. Picturesque water views can be seen from each of these rooms. The Kitchen offers plenty of counter and cabinet space. A large window in the eating area provides more views of the water. A large utility room comes complete with a washer, dryer and utility sink. The second floor features a spacious loft that overlooks the family room. There are two additional bedrooms plus a full bath. Each bedroom is super spacious with plenty of storage space. There are walk-in closets plus walk-in floored attic storage. Lots of windows provide ample natural light throughout this home. This community is NOT age restricted, so it's perfect for anyone from the first time home buyers to someone looking to scale down but is not quite ready for a retirement community.
Location
State NJ
County Burlington
Area Medford Twp (20320)
Zoning RESID
Rooms
Other Rooms Living Room, Dining Room, Primary Bedroom, Bedroom 2, Kitchen, Family Room, Bedroom 1, Other, Attic
Interior
Interior Features Primary Bath(s), Butlers Pantry, Ceiling Fan(s), Stall Shower, Kitchen - Eat-In
Hot Water Natural Gas
Heating Gas, Forced Air
Cooling Central A/C
Flooring Fully Carpeted, Tile/Brick
Fireplaces Number 1
Fireplaces Type Brick
Equipment Oven - Self Cleaning, Dishwasher, Disposal, Energy Efficient Appliances
Fireplace Y
Window Features Energy Efficient
Appliance Oven - Self Cleaning, Dishwasher, Disposal, Energy Efficient Appliances
Heat Source Natural Gas
Laundry Main Floor
Exterior
Exterior Feature Porch(es)
Garage Inside Access, Oversized
Garage Spaces 2.0
Utilities Available Cable TV
Waterfront Y
Roof Type Pitched,Shingle
Accessibility None
Porch Porch(es)
Parking Type Driveway, Attached Garage, Other
Attached Garage 2
Total Parking Spaces 2
Garage Y
Building
Lot Description Cul-de-sac, Level, Open, Front Yard, Rear Yard, SideYard(s)
Story 2
Sewer Public Sewer
Water Public
Architectural Style Traditional
Level or Stories 2
Additional Building Above Grade
Structure Type Cathedral Ceilings
New Construction N
Schools
Elementary Schools Milton H Allen
Middle Schools Medford Township Memorial
School District Medford Township Public Schools
Others
HOA Fee Include Common Area Maintenance,Insurance
Senior Community No
Tax ID 20-02701 17-00065
Ownership Fee Simple
Acceptable Financing Conventional, VA, FHA 203(b), USDA
Listing Terms Conventional, VA, FHA 203(b), USDA
Financing Conventional,VA,FHA 203(b),USDA
Read Less Info
Want to know what your home might be worth? Contact us for a FREE valuation!

Our team is ready to help you sell your home for the highest possible price ASAP

Bought with James J Gilbride • RE/MAX Of Cherry Hill
GET MORE INFORMATION





