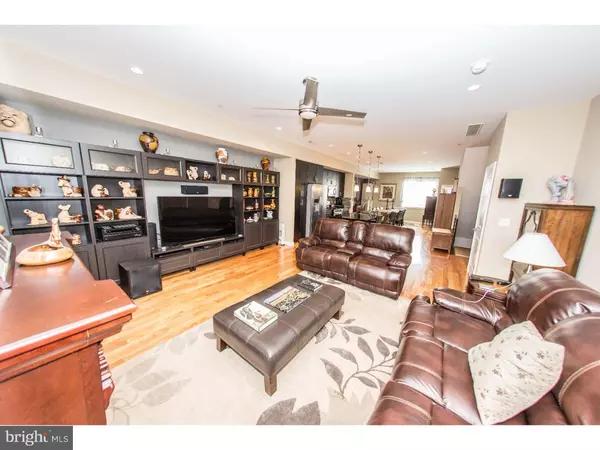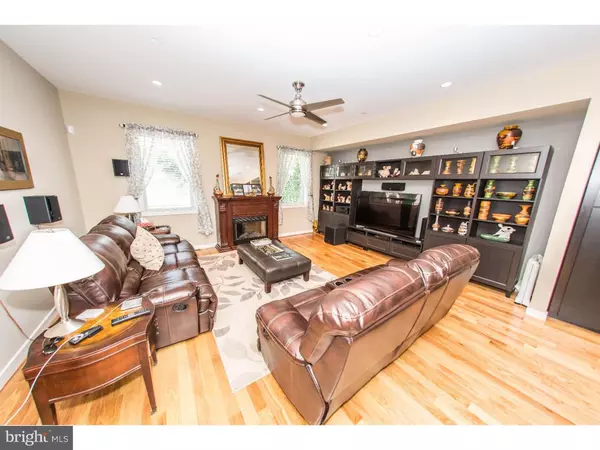For more information regarding the value of a property, please contact us for a free consultation.
Key Details
Sold Price $435,000
Property Type Single Family Home
Sub Type Unit/Flat/Apartment
Listing Status Sold
Purchase Type For Sale
Square Footage 1,673 sqft
Price per Sqft $260
Subdivision Graduate Hospital
MLS Listing ID 1002434870
Sold Date 07/22/16
Style Contemporary
Bedrooms 2
Full Baths 2
Half Baths 1
HOA Fees $194/mo
HOA Y/N N
Abv Grd Liv Area 1,673
Originating Board TREND
Year Built 2015
Annual Tax Amount $653
Tax Year 2016
Lot Size 1.000 Acres
Acres 1.0
Lot Dimensions 0X0
Property Description
Fantastic 2 bed, 2.5 bath condo with 1-car parking, roof deck & tax abatement in popular Graduate Hospital. Unit B is the largest of the 5 units in this boutique building that was constructed in 2014/2015. Just a few feet from your parking space, common entry leads to door with interior steps up to wide open main level. This is the open floor plan that today's buyer desires. Huge living room in the back with an extra-large dining room in the front. Amazing chef's kitchen in the middle with stainless appliances, espresso cabinets, glass-tile backsplash and granite counters. The extra-long granite island with pendant lighting is ideal for entertaining and large gatherings. For added convenience, there's a large powder room on the main level. Upstairs, there's a large master suite with separate desk/office area and amazing walk-in closet with custom shelving system. The in-suite bathroom has a double granite vanity and large stall shower with seamless glass door. Proceed down the hall past the side by side laundry closet and 2nd full bath with tub to the 2nd large bedroom with deep closet and enough space to fit a queen-sized bed. Ascend again past the utility closet with additional storage and exit to the huge, 2-sided roof deck with convenient water hook up and amazing skyline views. Tremendous opportunity to purchase the most desirable unit in the building. Hardwood floors throughout, ceiling fans in the LR and both bedrooms, recessed lighting throughout, central air, low condo fees, 9 years remaining on abatement and coveted 1-car parking. Short walk to CHOP, HUP, Drexel, South St. bridge, Center City & Rittenhouse Square. Easy access to public transit and nestled between Naval Square and booming Point Breeze/Grays Ferry to the south. Will not last, huge 2 bed, 2.5 bath unit with guaranteed parking, roof deck and tax abatement. Schedule your showing today!
Location
State PA
County Philadelphia
Area 19146 (19146)
Zoning RES.
Rooms
Other Rooms Living Room, Dining Room, Primary Bedroom, Kitchen, Bedroom 1
Interior
Interior Features Primary Bath(s), Kitchen - Island, Breakfast Area
Hot Water Natural Gas
Heating Gas, Forced Air
Cooling Central A/C
Flooring Wood
Fireplace N
Heat Source Natural Gas
Laundry Upper Floor
Exterior
Exterior Feature Roof
Garage Spaces 2.0
Waterfront N
Water Access N
Accessibility None
Porch Roof
Parking Type Attached Carport
Total Parking Spaces 2
Garage N
Building
Sewer Public Sewer
Water Public
Architectural Style Contemporary
Additional Building Above Grade
New Construction N
Schools
School District The School District Of Philadelphia
Others
Pets Allowed Y
HOA Fee Include Common Area Maintenance,Ext Bldg Maint,Snow Removal,Water,Sewer,Insurance
Senior Community No
Tax ID 888304782
Ownership Condominium
Pets Description Case by Case Basis
Read Less Info
Want to know what your home might be worth? Contact us for a FREE valuation!

Our team is ready to help you sell your home for the highest possible price ASAP

Bought with Nicole V LaGreca • Coldwell Banker Welker Real Estate-Center City
GET MORE INFORMATION





