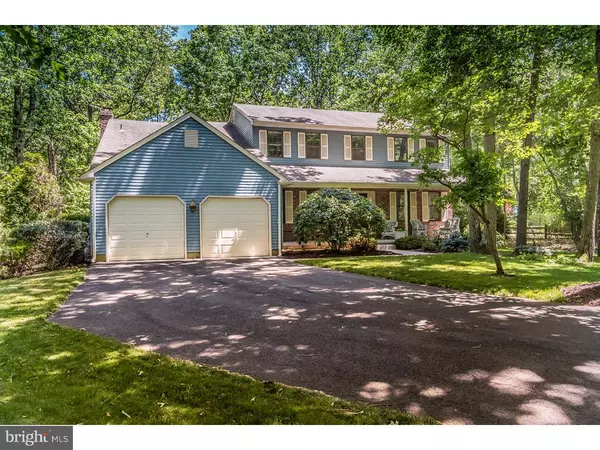For more information regarding the value of a property, please contact us for a free consultation.
Key Details
Sold Price $413,000
Property Type Single Family Home
Sub Type Detached
Listing Status Sold
Purchase Type For Sale
Square Footage 3,368 sqft
Price per Sqft $122
Subdivision Shawnee Country
MLS Listing ID 1002443982
Sold Date 01/05/17
Style Colonial
Bedrooms 4
Full Baths 2
Half Baths 1
HOA Fees $14/ann
HOA Y/N Y
Abv Grd Liv Area 3,368
Originating Board TREND
Year Built 1979
Annual Tax Amount $11,895
Tax Year 2016
Lot Size 0.530 Acres
Acres 0.53
Lot Dimensions .53
Property Description
Shawnee Country expanded colonial with a fabulous cul-de-sac location. This home had over 3,300 square feet of living space, and that doesn't even include the finished basement. Two car attached garage and double wide driveway provide plenty of off street parking. Foyer entry with storm door and window side panels opens to the living areas of the home. Formal dining room with wood flooring, chair rail and front yard views opens to the library with custom built in shelving and a gas stove makes this a comfy, cozy place for reading. A Cabinet Gallery kitchen with Brookhaven cabinetry, solid brass pulls, Corion countertops with one piece Corian sink, wood flooring, built in wall and microwave ovens, super large double door pantry closet with shelving, and the entire kitchen is open to the breakfast room, family room and sun room with an oversized island with built in Jenn-Air flat top range with center down draft, counter workspace and storage below. Breakfast room with wood flooring and chandelier, open to the kitchen. Sun room with vaulted ceiling, sky lights, Andersen windows overlooking the backyard, wood flooring, and French doors to the backyard. Step down to the family room with wall to wall carpeting, wood burning brick fireplace with wood surround, vaulted ceiling, wall of windows to yard, lots of eyeball lighting, and open to kitchen with pillared views. The main level also has an office off of the front foyer with a full closet and second access from kitchen hall, this room could also be a 5th bedroom if needed. Also on the main level is a powder room and laundry room with washer, dryer, built in cabinetry storage with custom built ins and door to the garage. A turned staircase leads to the upper level with 4 large bedrooms, 2 full baths and so much closet storage. Master bedroom with wall to wall carpeting, walk in closet, built in closet storage and full bath with shower stall. Bedroom 3 has 2 closets, one being a 10x8 walk in. Bedroom 4 has window seat and 8x7 walk in closet. The upper level hall has a sky light and 2 sets of double door closets with shelving. This fine home also boasts a partially finished basement with 26x20 living area, storage and utility closets, walk in closets. 6 panel doors, great addition, wood flooring, sky lights, ceiling fans, walk in closets, backs to Open Space , fp, gas stove, 4-5 bedrooms, finished basement, .53 acre lot. All this in a fabulous lake community with swimming, fishing, beach & trails for you!
Location
State NJ
County Burlington
Area Medford Twp (20320)
Zoning RES
Rooms
Other Rooms Living Room, Dining Room, Primary Bedroom, Bedroom 2, Bedroom 3, Kitchen, Family Room, Bedroom 1, Laundry, Other, Attic
Basement Full
Interior
Interior Features Primary Bath(s), Kitchen - Island, Butlers Pantry, Skylight(s), Ceiling Fan(s), Water Treat System, Stall Shower, Dining Area
Hot Water Electric
Heating Oil, Forced Air
Cooling Central A/C
Flooring Wood, Fully Carpeted, Tile/Brick
Fireplaces Number 2
Fireplaces Type Brick, Gas/Propane
Equipment Cooktop, Built-In Range, Oven - Wall, Oven - Double, Oven - Self Cleaning, Dishwasher, Energy Efficient Appliances, Built-In Microwave
Fireplace Y
Window Features Energy Efficient
Appliance Cooktop, Built-In Range, Oven - Wall, Oven - Double, Oven - Self Cleaning, Dishwasher, Energy Efficient Appliances, Built-In Microwave
Heat Source Oil
Laundry Main Floor
Exterior
Exterior Feature Porch(es)
Garage Inside Access, Garage Door Opener, Oversized
Garage Spaces 5.0
Utilities Available Cable TV
Amenities Available Tot Lots/Playground
Waterfront N
Water Access N
Roof Type Pitched,Shingle
Accessibility None
Porch Porch(es)
Parking Type Driveway, Attached Garage, Other
Attached Garage 2
Total Parking Spaces 5
Garage Y
Building
Lot Description Front Yard, Rear Yard, SideYard(s)
Story 2
Sewer On Site Septic
Water Well
Architectural Style Colonial
Level or Stories 2
Additional Building Above Grade
Structure Type Cathedral Ceilings
New Construction N
Schools
Elementary Schools Chairville
Middle Schools Medford Township Memorial
School District Medford Township Public Schools
Others
HOA Fee Include Common Area Maintenance
Senior Community No
Tax ID 20-04701 02-00037
Ownership Fee Simple
Read Less Info
Want to know what your home might be worth? Contact us for a FREE valuation!

Our team is ready to help you sell your home for the highest possible price ASAP

Bought with Cristin M. Holloway • Keller Williams Realty - Moorestown
GET MORE INFORMATION





