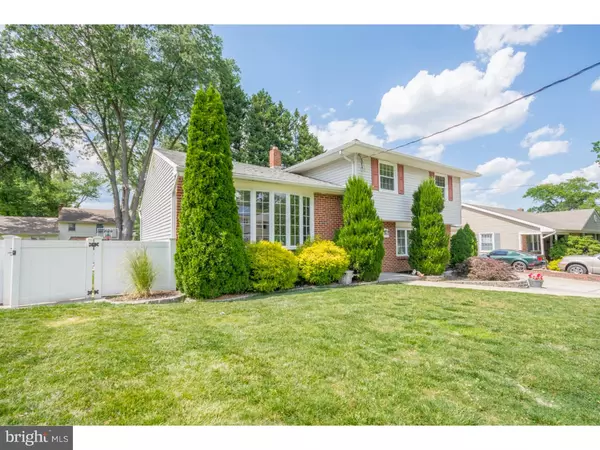For more information regarding the value of a property, please contact us for a free consultation.
Key Details
Sold Price $279,000
Property Type Single Family Home
Sub Type Detached
Listing Status Sold
Purchase Type For Sale
Square Footage 1,863 sqft
Price per Sqft $149
Subdivision None Available
MLS Listing ID 1002450252
Sold Date 08/26/16
Style Contemporary,Split Level
Bedrooms 4
Full Baths 1
Half Baths 1
HOA Y/N N
Abv Grd Liv Area 1,863
Originating Board TREND
Year Built 1959
Annual Tax Amount $9,041
Tax Year 2015
Lot Size 7,732 Sqft
Acres 0.18
Lot Dimensions 75X103
Property Description
Close to everything, walk a couple blocks to Newton Lake Park, Walk to Patco, walk to all the action downtown on the "The Avenue". This home features a very rare Open Concept floor plan. Stunning hardwood floors, a custom kitchen with a breakfast bar, miles of granite and tons of cabinets, morning room addition that is bathed in natural light through a wall of windows. The living room, dining room , kitchen and morning room flow seamlessly together. The family room is anchored by a stately brick fireplace and glass french doors that lead to the huge addition that could be a 4th bedroom with 2 closet, The powder room and laundry room are also on the family room level plus access to the one car garage. Upstairs are 3 huge bedrooms with hardwood floors throughout. The master features semi en-suite full bath with granite vanity. The freshly sodded back yard is full fenced with a white vinyl fence and a large shed.
Location
State NJ
County Camden
Area Haddon Twp (20416)
Zoning SFD
Direction Southeast
Rooms
Other Rooms Living Room, Dining Room, Primary Bedroom, Bedroom 2, Bedroom 3, Kitchen, Family Room, Bedroom 1, Laundry, Other, Attic
Interior
Interior Features Kitchen - Island, Butlers Pantry, Ceiling Fan(s), Dining Area
Hot Water Natural Gas
Heating Gas, Forced Air
Cooling Central A/C
Flooring Wood, Vinyl, Tile/Brick
Fireplaces Number 1
Equipment Oven - Self Cleaning, Dishwasher, Disposal, Built-In Microwave
Fireplace Y
Window Features Bay/Bow,Replacement
Appliance Oven - Self Cleaning, Dishwasher, Disposal, Built-In Microwave
Heat Source Natural Gas
Laundry Main Floor
Exterior
Exterior Feature Patio(s)
Parking Features Inside Access, Garage Door Opener
Garage Spaces 4.0
Fence Other
Utilities Available Cable TV
Water Access N
Accessibility None
Porch Patio(s)
Attached Garage 1
Total Parking Spaces 4
Garage Y
Building
Lot Description Level, Front Yard, Rear Yard, SideYard(s)
Story Other
Foundation Concrete Perimeter
Sewer Public Sewer
Water Public
Architectural Style Contemporary, Split Level
Level or Stories Other
Additional Building Above Grade
Structure Type Cathedral Ceilings,9'+ Ceilings
New Construction N
Schools
Elementary Schools Clyde S Jennings
Middle Schools William G Rohrer
High Schools Haddon Township
School District Haddon Township Public Schools
Others
Senior Community No
Tax ID 16-00008 05-00035
Ownership Fee Simple
Acceptable Financing Conventional, VA, FHA 203(b)
Listing Terms Conventional, VA, FHA 203(b)
Financing Conventional,VA,FHA 203(b)
Read Less Info
Want to know what your home might be worth? Contact us for a FREE valuation!

Our team is ready to help you sell your home for the highest possible price ASAP

Bought with Stephen B. Clyde • RE/MAX Preferred - Marlton




