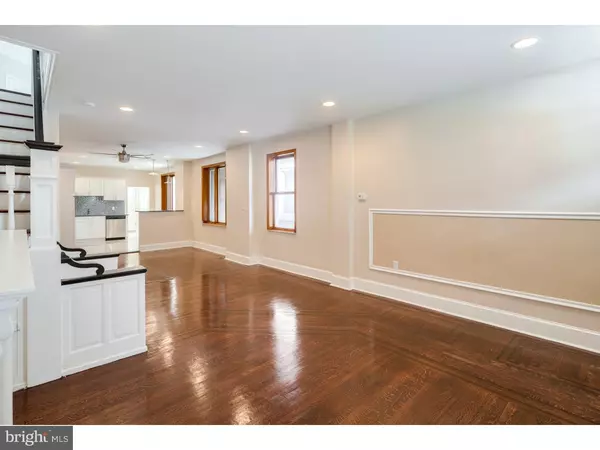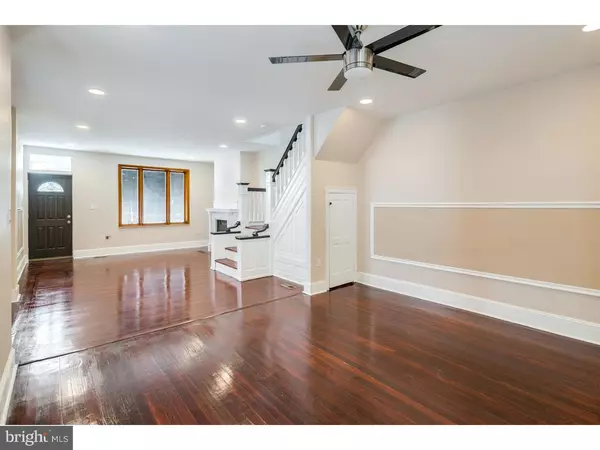For more information regarding the value of a property, please contact us for a free consultation.
Key Details
Sold Price $159,900
Property Type Single Family Home
Sub Type Twin/Semi-Detached
Listing Status Sold
Purchase Type For Sale
Square Footage 1,440 sqft
Price per Sqft $111
Subdivision Olney
MLS Listing ID 1002449616
Sold Date 12/15/16
Style Straight Thru
Bedrooms 3
Full Baths 2
HOA Y/N N
Abv Grd Liv Area 1,440
Originating Board TREND
Year Built 1935
Annual Tax Amount $1,456
Tax Year 2016
Lot Size 2,003 Sqft
Acres 0.05
Lot Dimensions 20X100
Property Description
This beautiful twin home in Olney will take you by surprise. Very delightful open layout with refinished dark cherry hardwood floors, high ceilings with elegant lighting, and new walls with rich molding. Grand new kitchen with brilliant white cabinets, charcoal grey granite counter tops, gorgeous ceramic tile floor accompanied by a complimenting back splash. The stainless steel appliances complete this marvelous kitchen with amazing features and state of the art design. Off the kitchen is a the laundry area for convenience. The huge finished basement is suitable for entertaining, relaxing and many more functions. It's beautifully finished with new walls and ceilings with recessed lights, new carpeting and a new full ceramic tile bath with stall shower. The upper level boasts of three very spacious bedrooms, and a new hall bath. This bath has deep jacuzzi tub, beautiful ceramic tile walls and floor and beautiful large mocha vanity with chrome faucets. This house has been renovated to please any resident with detailed craftsmanship and marvelous features all the way to new interior doors and designer windows. Many highlights including a rear deck and fenced yard. How about brand new central air and heating...wow! Close to shopping, transportation, schools and parks.
Location
State PA
County Philadelphia
Area 19120 (19120)
Zoning RSA3
Rooms
Other Rooms Living Room, Dining Room, Primary Bedroom, Bedroom 2, Kitchen, Family Room, Bedroom 1
Basement Full, Fully Finished
Interior
Interior Features Kitchen - Eat-In
Hot Water Natural Gas
Heating Gas
Cooling Central A/C
Fireplaces Number 1
Fireplace Y
Heat Source Natural Gas
Laundry Main Floor
Exterior
Exterior Feature Deck(s)
Water Access N
Accessibility None
Porch Deck(s)
Garage N
Building
Lot Description Rear Yard
Story 2
Sewer Public Sewer
Water Public
Architectural Style Straight Thru
Level or Stories 2
Additional Building Above Grade
New Construction N
Schools
School District The School District Of Philadelphia
Others
Senior Community No
Tax ID 422308100
Ownership Fee Simple
Acceptable Financing Conventional, VA, FHA 203(b)
Listing Terms Conventional, VA, FHA 203(b)
Financing Conventional,VA,FHA 203(b)
Read Less Info
Want to know what your home might be worth? Contact us for a FREE valuation!

Our team is ready to help you sell your home for the highest possible price ASAP

Bought with Lisa Nicholson • Long & Foster Real Estate, Inc.




