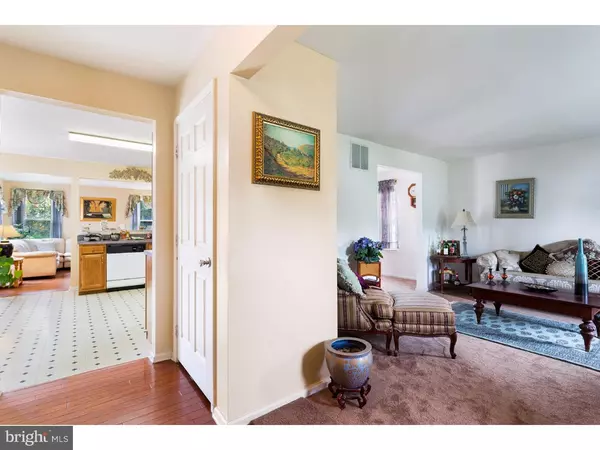For more information regarding the value of a property, please contact us for a free consultation.
Key Details
Sold Price $275,200
Property Type Single Family Home
Sub Type Detached
Listing Status Sold
Purchase Type For Sale
Square Footage 2,120 sqft
Price per Sqft $129
Subdivision Fawn Hollow
MLS Listing ID 1002454930
Sold Date 10/11/16
Style Colonial
Bedrooms 4
Full Baths 2
Half Baths 1
HOA Y/N N
Abv Grd Liv Area 2,120
Originating Board TREND
Year Built 1998
Annual Tax Amount $8,461
Tax Year 2015
Lot Size 0.349 Acres
Acres 0.35
Lot Dimensions 152X100
Property Description
Welcome to the creekside community of Fawn Hollow within a half mile of shopping, restaurants, and schools. Commuting is a breeze with convenient access to Routes 130, 295 and the Burlington-Bristol Bridge. This home sits on a corner lot which allowed for a side driveway to be added with an apron for boat storage. The yard is well manicured and there is a cozy front porch with freshly painted trim. Much of the home has a new coat of paint. The formal dining room and living room are sporting brand new carpeting. The master bedroom has plenty of room for a king size bed set and features 3 closets including a walk-in closet and new carpet. The 4 piece ensuite bathroom boasts a large soaker tub. The finished basement has an entertainment space and workout space but can also be used as a play area. The backyard has a deck that has also been freshly painted. The roof is less than 2 years old and the hot water heater and HVAC condenser are less than a year old. Make your appointment today!
Location
State NJ
County Burlington
Area Burlington City (20305)
Zoning R-2
Rooms
Other Rooms Living Room, Dining Room, Primary Bedroom, Bedroom 2, Bedroom 3, Kitchen, Family Room, Bedroom 1, Laundry
Basement Full, Fully Finished
Interior
Interior Features Primary Bath(s), Kitchen - Eat-In
Hot Water Natural Gas
Heating Gas
Cooling Central A/C
Flooring Wood, Fully Carpeted, Vinyl
Fireplaces Number 1
Fireplaces Type Marble, Gas/Propane
Equipment Built-In Range, Dishwasher, Refrigerator
Fireplace Y
Appliance Built-In Range, Dishwasher, Refrigerator
Heat Source Natural Gas
Laundry Basement
Exterior
Exterior Feature Deck(s), Porch(es)
Garage Spaces 5.0
Fence Other
Utilities Available Cable TV
Water Access N
Roof Type Shingle
Accessibility None
Porch Deck(s), Porch(es)
Attached Garage 2
Total Parking Spaces 5
Garage Y
Building
Lot Description Corner
Story 2
Sewer Public Sewer
Water Public
Architectural Style Colonial
Level or Stories 2
Additional Building Above Grade
New Construction N
Schools
High Schools Burlington City
School District Burlington City Schools
Others
Senior Community No
Tax ID 05-00221 04-00009
Ownership Fee Simple
Acceptable Financing Conventional, VA, FHA 203(b), USDA
Listing Terms Conventional, VA, FHA 203(b), USDA
Financing Conventional,VA,FHA 203(b),USDA
Read Less Info
Want to know what your home might be worth? Contact us for a FREE valuation!

Our team is ready to help you sell your home for the highest possible price ASAP

Bought with Steve Charles • Keller Williams Cornerstone Realty




