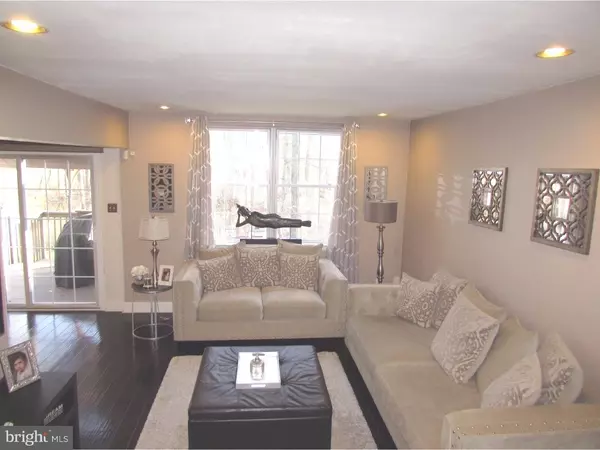For more information regarding the value of a property, please contact us for a free consultation.
Key Details
Sold Price $230,000
Property Type Townhouse
Sub Type Interior Row/Townhouse
Listing Status Sold
Purchase Type For Sale
Square Footage 1,448 sqft
Price per Sqft $158
Subdivision Timbercrest
MLS Listing ID 1002482698
Sold Date 01/06/17
Style Contemporary
Bedrooms 3
Full Baths 2
Half Baths 1
HOA Fees $12/ann
HOA Y/N Y
Abv Grd Liv Area 1,448
Originating Board TREND
Year Built 1995
Annual Tax Amount $6,565
Tax Year 2016
Lot Size 3,432 Sqft
Acres 0.08
Lot Dimensions 24X143
Property Description
Prepare to be SPEECHLESS!! From the moment you walk into this home you will be dazzled by the beautiful renovations. You will first notice the dark hand-scraped hardwood flooring which continues from the spacious Foyer, into the Living Room, and throughout the entire first floor. The Living Room features a marble fireplace, and has been professionally painted in warm earth tones. Wonderful Kitchen has been totally updated with granite countertops, tile backsplash, stainless steel appliances, and antique white cabinetry. Sliding glass doors lead out to deck overlooking beautiful rear yard. The hardwood flooring continues from the kitchen into the Dining Room which features shadowbox and chair rail molding. There's even a convenient first floor Laundry room! Newly installed designer door leads down to the finished walk-out basement. Spacious Rec/Media room features a huge TV (included in sale), shelving, and hidden storage. Additional unfinished room provides even more room for storage. Walk out to a brick patio. Upstairs a spacious Master features a huge closet with professionally installed closet orgainizer, and luxurious Master Bath with dual sinks, Jacuzzi tub, and separate shower! Both additional bedrooms (one with skylight) also have the built-in closet storage systems. All on a PREMIUM LOT!! Don't miss out on this home! Nothing to do but unpack!
Location
State NJ
County Gloucester
Area Mantua Twp (20810)
Zoning RES
Rooms
Other Rooms Living Room, Dining Room, Primary Bedroom, Bedroom 2, Kitchen, Family Room, Bedroom 1, Laundry
Basement Full, Fully Finished
Interior
Interior Features Primary Bath(s), Butlers Pantry, Skylight(s), Ceiling Fan(s), Kitchen - Eat-In
Hot Water Natural Gas
Heating Gas, Forced Air
Cooling Central A/C
Flooring Wood, Fully Carpeted, Tile/Brick
Fireplaces Number 1
Fireplaces Type Marble
Equipment Oven - Self Cleaning, Dishwasher, Disposal
Fireplace Y
Appliance Oven - Self Cleaning, Dishwasher, Disposal
Heat Source Natural Gas
Laundry Main Floor
Exterior
Exterior Feature Deck(s)
Garage Inside Access
Garage Spaces 4.0
Utilities Available Cable TV
Waterfront N
Water Access N
Roof Type Pitched,Shingle
Accessibility None
Porch Deck(s)
Parking Type Attached Garage, Other
Attached Garage 1
Total Parking Spaces 4
Garage Y
Building
Lot Description Rear Yard
Story 2
Foundation Concrete Perimeter
Sewer Public Sewer
Water Public
Architectural Style Contemporary
Level or Stories 2
Additional Building Above Grade
Structure Type Cathedral Ceilings,9'+ Ceilings
New Construction N
Schools
Middle Schools Clearview Regional
High Schools Clearview Regional
School District Clearview Regional Schools
Others
HOA Fee Include Common Area Maintenance
Senior Community No
Tax ID 10-00198 01-00111
Ownership Fee Simple
Security Features Security System
Acceptable Financing Conventional, VA, FHA 203(b)
Listing Terms Conventional, VA, FHA 203(b)
Financing Conventional,VA,FHA 203(b)
Read Less Info
Want to know what your home might be worth? Contact us for a FREE valuation!

Our team is ready to help you sell your home for the highest possible price ASAP

Bought with Cheryl Branco • BHHS Fox & Roach-Washington-Gloucester
GET MORE INFORMATION





