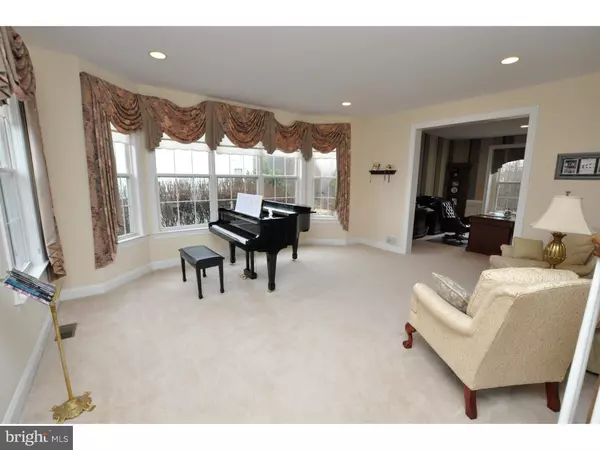For more information regarding the value of a property, please contact us for a free consultation.
Key Details
Sold Price $612,500
Property Type Single Family Home
Sub Type Detached
Listing Status Sold
Purchase Type For Sale
Square Footage 3,509 sqft
Price per Sqft $174
Subdivision Rolling Glen
MLS Listing ID 1002499440
Sold Date 05/13/16
Style Traditional
Bedrooms 4
Full Baths 3
Half Baths 1
HOA Fees $50/ann
HOA Y/N Y
Abv Grd Liv Area 3,509
Originating Board TREND
Year Built 1999
Annual Tax Amount $16,508
Tax Year 2015
Lot Size 0.459 Acres
Acres 0.46
Property Description
When only the best will do! Beautiful 3500 sq ft Brick Estate home situated on a private, premium lot in one of Mt.Laurel's most prestigious developments. Serene cul de sac setting with 3 car garage and lush landscaping and hardscaping in front and rear exterior. Enter through the soaring foyer featuring gleaming hardwood floors and formal living room and dining room on either side. Gourmet kitchen boasts an abundance of 42" Cherry Cabinetry and Corian Counters, Center Island and Desktop Workspace. Rear deck off sliders in kitchen, overlooking the private treelined backyard with 2 separate paver patios for outdoor enjoyment. The spacious Family Room is highlighted by a volume ceiling & wood burning Fireplace with decorative millwork and leads to private study. Access the second floor by either front or rear stairs. Upstairs Master Suite with huge sitting room, walk-in closets and private master bath complete with shower and jacuzzi tub. 3 other generous sized bedrooms and 2 full baths complete the upper level. Full finished walkout daylight basement with plenty of storage and plumbing rough in for future bathroom add to the value of this meticulous home. Also included is a newer high efficiency heating/air conditioning system as well as security system and zoned sprinkler system. Highly rated Lenape Regional School District.Convenient location to all shopping, dining and all major routes. Elegant home with stunning scenery!
Location
State NJ
County Burlington
Area Mount Laurel Twp (20324)
Zoning RES
Rooms
Other Rooms Living Room, Dining Room, Primary Bedroom, Bedroom 2, Bedroom 3, Kitchen, Family Room, Bedroom 1, Other
Basement Full, Fully Finished
Interior
Interior Features Primary Bath(s), Kitchen - Island, Butlers Pantry, Ceiling Fan(s), Sprinkler System, Kitchen - Eat-In
Hot Water Natural Gas
Heating Gas, Hot Water
Cooling Central A/C
Flooring Wood, Fully Carpeted, Tile/Brick
Fireplaces Number 1
Fireplace Y
Heat Source Natural Gas
Laundry Main Floor
Exterior
Exterior Feature Deck(s), Patio(s)
Garage Spaces 6.0
Utilities Available Cable TV
Water Access N
Accessibility None
Porch Deck(s), Patio(s)
Attached Garage 3
Total Parking Spaces 6
Garage Y
Building
Lot Description Cul-de-sac
Story 2
Sewer Public Sewer
Water Public
Architectural Style Traditional
Level or Stories 2
Additional Building Above Grade
Structure Type Cathedral Ceilings,9'+ Ceilings
New Construction N
Schools
High Schools Lenape
School District Lenape Regional High
Others
HOA Fee Include Common Area Maintenance
Senior Community No
Tax ID 24-00601 14-00014
Ownership Fee Simple
Security Features Security System
Acceptable Financing Conventional, VA, FHA 203(b)
Listing Terms Conventional, VA, FHA 203(b)
Financing Conventional,VA,FHA 203(b)
Read Less Info
Want to know what your home might be worth? Contact us for a FREE valuation!

Our team is ready to help you sell your home for the highest possible price ASAP

Bought with Michele Stella • RE/MAX ONE Realty-Moorestown




