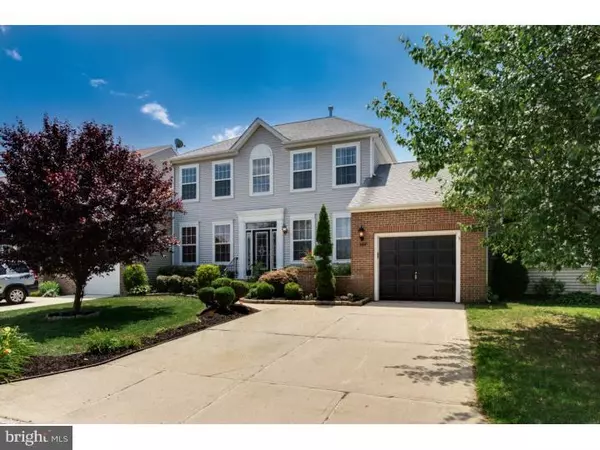For more information regarding the value of a property, please contact us for a free consultation.
Key Details
Sold Price $279,000
Property Type Single Family Home
Sub Type Detached
Listing Status Sold
Purchase Type For Sale
Square Footage 2,879 sqft
Price per Sqft $96
Subdivision Spring Meadows
MLS Listing ID 1002504514
Sold Date 10/20/16
Style Carriage House
Bedrooms 4
Full Baths 2
Half Baths 1
HOA Y/N N
Abv Grd Liv Area 1,939
Originating Board TREND
Year Built 1999
Annual Tax Amount $6,054
Tax Year 2016
Lot Size 5,400 Sqft
Acres 0.12
Lot Dimensions 0X0
Property Description
Why wait for new construction? This amazing Ashmore model in prestigious Spring Meadows was gutted down to the studs six years ago, and rebuilt w/the most up to date amenities and finishes. New siding, windows, insulation, wiring, sheetrock, roof, etc. Its all been done! Just beyond the custom leaded-glass front door is a soaring two-story foyer. The formal dining & living are on either side and boast gleaming Bamboo flooring (Running thru out the entire first floor), custom moldings, & recessed lighting. The expansive Kitchen boast glazed Cherry cabinets w/soft close drawers, roll out recycling center, Corian counters, and GE Profile Stainless-Steel appliances. The adjoining Family Room is accentuated w/twin Palladian windows, surround sound, & views of the rear yard. The full finished basement (one of only four of this model to have a basement) is fabulous! No detail was left out here, including a home theatre, wet bar, game room, & play room/study. Upstairs, find four spacious bedrooms and two remodeled baths. The master suite is truly sumptuous w/its tray ceiling, surround sound pre-wire, & luxury bath w/whirlpool tub, dual vanity, separate shower, & custom tile. His & Her closets allow for plenty of clothing storage. No detail has gone unchecked in this property. A whole house sound system, security system, ceiling fans in every bedroom, abundant recessed lighting, & a huge attic storage area are some of the many upgrades found. This is the only home in Spring Meadows with a FULL finished basement. Opportunities such as this don't come along often. Welcome Home!
Location
State NJ
County Burlington
Area Westampton Twp (20337)
Zoning R-4
Rooms
Other Rooms Living Room, Dining Room, Primary Bedroom, Bedroom 2, Bedroom 3, Kitchen, Family Room, Bedroom 1, Other, Attic
Basement Full, Fully Finished
Interior
Interior Features Primary Bath(s), Butlers Pantry, Skylight(s), Ceiling Fan(s), Attic/House Fan, WhirlPool/HotTub, Stall Shower, Kitchen - Eat-In
Hot Water Natural Gas
Heating Gas, Forced Air
Cooling Central A/C
Flooring Wood, Fully Carpeted, Vinyl, Tile/Brick
Equipment Built-In Range, Oven - Self Cleaning, Dishwasher, Disposal, Energy Efficient Appliances, Built-In Microwave
Fireplace N
Window Features Energy Efficient,Replacement
Appliance Built-In Range, Oven - Self Cleaning, Dishwasher, Disposal, Energy Efficient Appliances, Built-In Microwave
Heat Source Natural Gas
Laundry Main Floor
Exterior
Exterior Feature Deck(s)
Garage Inside Access, Garage Door Opener, Oversized
Garage Spaces 4.0
Fence Other
Utilities Available Cable TV
Waterfront N
Water Access N
Roof Type Pitched,Shingle
Accessibility None
Porch Deck(s)
Parking Type Driveway, Attached Garage, Other
Attached Garage 1
Total Parking Spaces 4
Garage Y
Building
Story 2
Foundation Concrete Perimeter
Sewer Public Sewer
Water Public
Architectural Style Carriage House
Level or Stories 2
Additional Building Above Grade, Below Grade
Structure Type Cathedral Ceilings,9'+ Ceilings,High
New Construction N
Schools
Elementary Schools Holly Hills
Middle Schools Westampton
School District Westampton Township Public Schools
Others
Senior Community No
Tax ID 37-00203 01-00135
Ownership Fee Simple
Security Features Security System
Acceptable Financing Conventional, VA, FHA 203(b), USDA
Listing Terms Conventional, VA, FHA 203(b), USDA
Financing Conventional,VA,FHA 203(b),USDA
Read Less Info
Want to know what your home might be worth? Contact us for a FREE valuation!

Our team is ready to help you sell your home for the highest possible price ASAP

Bought with David M Lestician • Herron Real Estate
GET MORE INFORMATION





