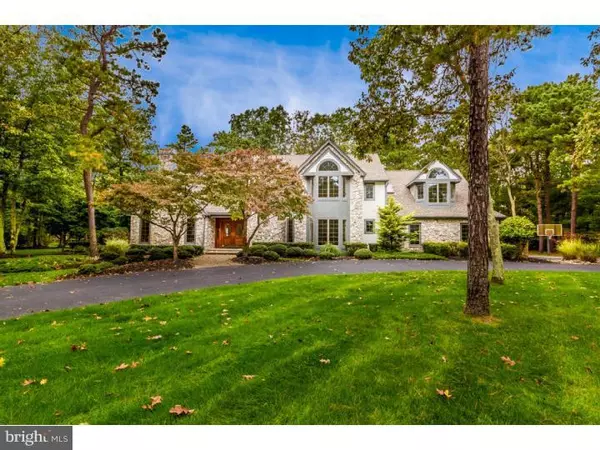For more information regarding the value of a property, please contact us for a free consultation.
Key Details
Sold Price $620,000
Property Type Single Family Home
Sub Type Detached
Listing Status Sold
Purchase Type For Sale
Square Footage 4,296 sqft
Price per Sqft $144
Subdivision Club Estates
MLS Listing ID 1002529314
Sold Date 01/19/16
Style French,Traditional
Bedrooms 4
Full Baths 2
Half Baths 2
HOA Y/N N
Abv Grd Liv Area 4,296
Originating Board TREND
Year Built 1988
Annual Tax Amount $21,322
Tax Year 2015
Lot Size 1.240 Acres
Acres 1.24
Lot Dimensions 240X225
Property Description
Welcome to one of the most lovely Gary Gardner custom homes, with an upscale and desirable address in the Club Estates section of Medford. Located near Little Mill Golf Course, this home is a true one of a kind design, with impressive street presence and 1.24 fully manicured and extensively landscaped grounds. A circular drive, stone, stucco and wood facade plus a wide open and flowing interior create a home that you will love from the moment you pull up in front. This stylish home has everything including hardwood flooring, high ceilings, unique architectural details throughout, updated gourmet Kitchen with green house bump out casual breakfast room overlooking the grounds. There's a massive great room with vertical clear oak bead board walls and an impressive floor to ceiling stone fireplace that's sure to warm the cool nights. The upper level boasts a bridge balcony connecting the private Master suite to the remaining bedrooms. The Master has loads of space and boasts a steam shower in the luxury bath. A finished lower level includes a large wine cellar, gym and game area. Other notable amenities conclude a full service bar, central vac, 2nd floor laundry and closets with door controlled lighting, a huge tiered rear deck with patio, built in twin grills, a gazebo and a hot tub. This home will please the most discerning buyer, at a very affordable price. Located in a highly rated school system, near shopping areas, restaurants and major highways for the commuter. Seller financing is available with a 30% downpayment.
Location
State NJ
County Burlington
Area Medford Twp (20320)
Zoning RGD
Rooms
Other Rooms Living Room, Dining Room, Primary Bedroom, Bedroom 2, Bedroom 3, Kitchen, Family Room, Bedroom 1, Other, Attic
Basement Full
Interior
Interior Features Primary Bath(s), Kitchen - Island, Butlers Pantry, Skylight(s), Ceiling Fan(s), Stall Shower, Dining Area
Hot Water Natural Gas
Heating Gas, Forced Air
Cooling Central A/C
Flooring Wood, Fully Carpeted, Vinyl, Tile/Brick, Stone, Marble
Fireplaces Number 2
Fireplaces Type Stone
Equipment Oven - Wall, Oven - Double, Oven - Self Cleaning, Dishwasher, Refrigerator, Disposal, Trash Compactor
Fireplace Y
Window Features Energy Efficient
Appliance Oven - Wall, Oven - Double, Oven - Self Cleaning, Dishwasher, Refrigerator, Disposal, Trash Compactor
Heat Source Natural Gas
Laundry Upper Floor
Exterior
Exterior Feature Deck(s), Patio(s), Porch(es)
Garage Inside Access, Garage Door Opener
Garage Spaces 3.0
Utilities Available Cable TV
Waterfront N
Water Access N
Accessibility None
Porch Deck(s), Patio(s), Porch(es)
Parking Type Driveway, Attached Garage, Other
Attached Garage 3
Total Parking Spaces 3
Garage Y
Building
Lot Description Corner, Level, Trees/Wooded, Front Yard, Rear Yard, SideYard(s)
Story 2
Sewer On Site Septic
Water Public
Architectural Style French, Traditional
Level or Stories 2
Additional Building Above Grade
Structure Type Cathedral Ceilings,9'+ Ceilings
New Construction N
Schools
Elementary Schools Cranberry Pines
Middle Schools Medford Township Memorial
School District Medford Township Public Schools
Others
Tax ID 20-05501 02-00021
Ownership Fee Simple
Security Features Security System
Read Less Info
Want to know what your home might be worth? Contact us for a FREE valuation!

Our team is ready to help you sell your home for the highest possible price ASAP

Bought with Robert S Grace • Pat McKenna Realtors
GET MORE INFORMATION





