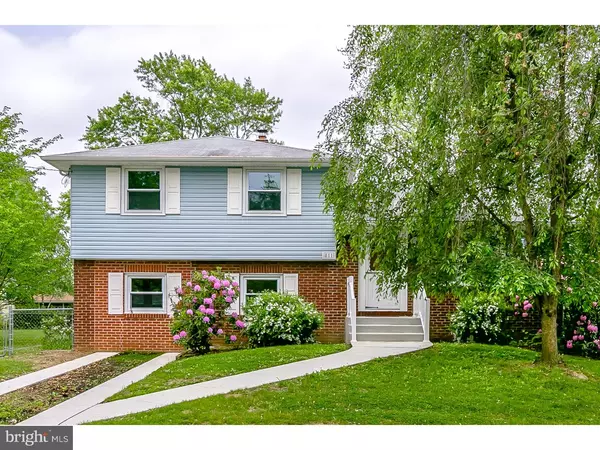For more information regarding the value of a property, please contact us for a free consultation.
Key Details
Sold Price $175,000
Property Type Single Family Home
Sub Type Detached
Listing Status Sold
Purchase Type For Sale
Square Footage 1,558 sqft
Price per Sqft $112
Subdivision None Available
MLS Listing ID 1002608654
Sold Date 10/02/15
Style Traditional,Split Level
Bedrooms 3
Full Baths 1
Half Baths 1
HOA Y/N N
Abv Grd Liv Area 1,558
Originating Board TREND
Year Built 1955
Annual Tax Amount $5,230
Tax Year 2014
Lot Size 7,210 Sqft
Acres 0.17
Lot Dimensions 70X103
Property Description
Welcome Home! This newly renovated home on a quiet cul de sac has everything the discerning buyer is looking for. Enter the front door and you're greeted by a wonderful open floor plan, a brand new kitchen with stainless steel appliances, and beautifully refinished hardwood floors. The hardwood floors continue through the upstairs where you'll find three large and freshly painted bedrooms with new ceiling fans, and a newly remodeled bathroom. Downstairs, the original garage has been converted to interior living space to create an enormous family room, laundry area, storage pantry, and half bathroom. To top it off, you can enjoy the outdoors with a large backyard patio that overlooks an expansive backyard. In addition to the highly functional floor plan, the beautiful cosmetic finishes, and the large yard, buyers can take comfort in knowing they're also getting a brand new HVAC system, an updated electrical panel, new windows, etc. This is THE house in Somerdale! Contact Co-Listing Agent, Michael Barikian, with any questions.
Location
State NJ
County Camden
Area Somerdale Boro (20431)
Zoning RES
Rooms
Other Rooms Living Room, Dining Room, Primary Bedroom, Bedroom 2, Kitchen, Family Room, Bedroom 1, Attic
Basement Partial
Interior
Interior Features Dining Area
Hot Water Natural Gas
Heating Gas
Cooling Central A/C
Flooring Wood
Fireplace N
Heat Source Natural Gas
Laundry Lower Floor
Exterior
Exterior Feature Patio(s)
Waterfront N
Water Access N
Accessibility None
Porch Patio(s)
Parking Type None
Garage N
Building
Story Other
Sewer Public Sewer
Water Public
Architectural Style Traditional, Split Level
Level or Stories Other
Additional Building Above Grade
New Construction N
Schools
School District Sterling High
Others
Tax ID 31-00132 02-00020
Ownership Fee Simple
Acceptable Financing Conventional, VA, FHA 203(b)
Listing Terms Conventional, VA, FHA 203(b)
Financing Conventional,VA,FHA 203(b)
Read Less Info
Want to know what your home might be worth? Contact us for a FREE valuation!

Our team is ready to help you sell your home for the highest possible price ASAP

Bought with Kristin L Roach • RE/MAX ONE Realty
GET MORE INFORMATION





