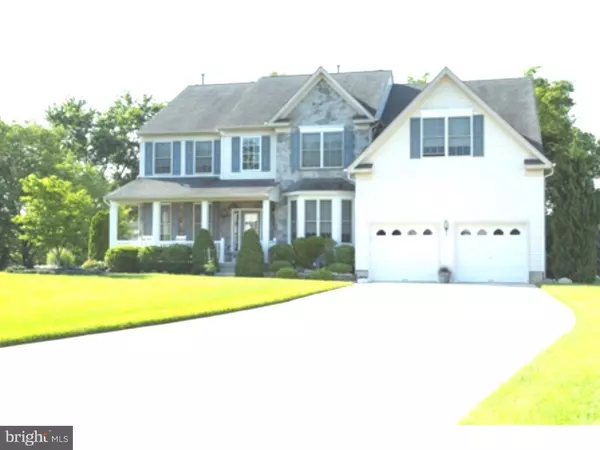For more information regarding the value of a property, please contact us for a free consultation.
Key Details
Sold Price $388,000
Property Type Single Family Home
Sub Type Detached
Listing Status Sold
Purchase Type For Sale
Square Footage 3,404 sqft
Price per Sqft $113
Subdivision Hillcrest Estates
MLS Listing ID 1002617118
Sold Date 02/12/16
Style Colonial
Bedrooms 4
Full Baths 2
Half Baths 2
HOA Fees $16/ann
HOA Y/N Y
Abv Grd Liv Area 3,404
Originating Board TREND
Year Built 2002
Annual Tax Amount $14,590
Tax Year 2015
Lot Size 0.700 Acres
Acres 0.7
Lot Dimensions 200X270
Property Description
BACK ON THE MARKET!!!Gorgeous, Gorgeous, Gorgeous! An exquisite home meticulously decorated and kept. This home was built for the owners with no detail overlooked. Beautiful HARDWOOD FLOORS, cathedral ceilings and a stone fireplace greet you as you enter the home. Huge eat-in kitchen with 36" Viking range and beautiful finishings that make it hard to decide what to look at next. Master suite includes a huge sitting room and en-suite bathroom, with all the other three bedrooms of good size . Finished garage, two zoned air conditioning, and a FINISHED BASEMENT AND WITH POOL TABLE AND MEDIA ROOM and outside access. The basement has so much room and decorative flair that this may be one the favorite places you may want to just hang out. Outside deck has a concrete floor underneath for storage. Custom landscaping and underground sprinklers surround the entire property. This house is a must see!
Location
State NJ
County Gloucester
Area Washington Twp (20818)
Zoning R
Rooms
Other Rooms Living Room, Dining Room, Primary Bedroom, Bedroom 2, Bedroom 3, Kitchen, Family Room, Bedroom 1, Attic
Basement Full, Fully Finished
Interior
Interior Features Primary Bath(s), Butlers Pantry, Skylight(s), Ceiling Fan(s), Attic/House Fan, Sprinkler System, Kitchen - Eat-In
Hot Water Natural Gas
Heating Gas, Hot Water
Cooling Central A/C
Flooring Wood, Fully Carpeted, Tile/Brick
Fireplaces Number 1
Fireplaces Type Stone, Gas/Propane
Equipment Oven - Wall, Commercial Range, Disposal
Fireplace Y
Appliance Oven - Wall, Commercial Range, Disposal
Heat Source Natural Gas
Laundry Main Floor
Exterior
Exterior Feature Deck(s)
Garage Spaces 5.0
Utilities Available Cable TV
Waterfront N
Water Access N
Roof Type Shingle
Accessibility None
Porch Deck(s)
Parking Type Attached Garage
Attached Garage 2
Total Parking Spaces 5
Garage Y
Building
Lot Description Cul-de-sac
Story 2
Foundation Concrete Perimeter
Sewer Public Sewer
Water Public
Architectural Style Colonial
Level or Stories 2
Additional Building Above Grade
Structure Type Cathedral Ceilings,9'+ Ceilings
New Construction N
Others
Tax ID 18-00082 107-00004
Ownership Fee Simple
Security Features Security System
Acceptable Financing Conventional
Listing Terms Conventional
Financing Conventional
Read Less Info
Want to know what your home might be worth? Contact us for a FREE valuation!

Our team is ready to help you sell your home for the highest possible price ASAP

Bought with Kevin Piccolo • Piccolo Ray Realty Inc
GET MORE INFORMATION





