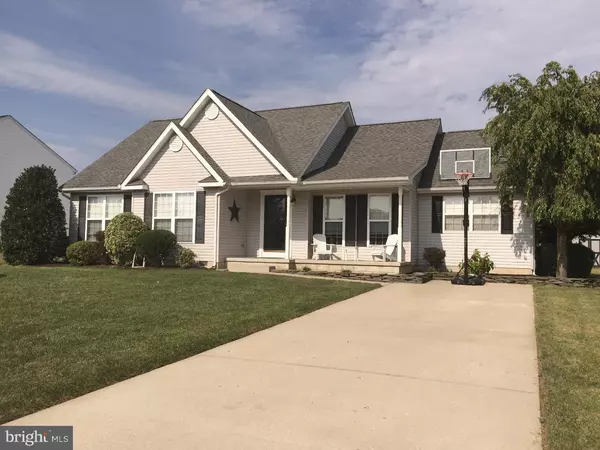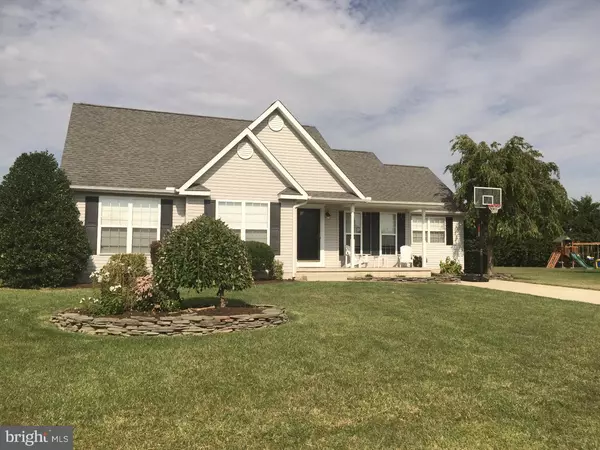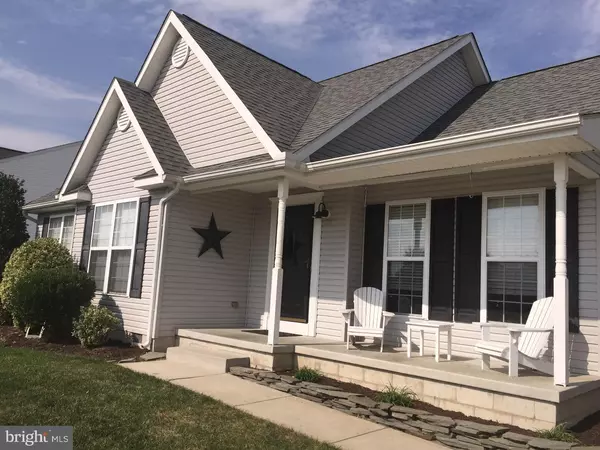For more information regarding the value of a property, please contact us for a free consultation.
Key Details
Sold Price $187,500
Property Type Single Family Home
Sub Type Detached
Listing Status Sold
Purchase Type For Sale
Square Footage 1,589 sqft
Price per Sqft $117
Subdivision Chimney Hill
MLS Listing ID 1002627080
Sold Date 10/28/15
Style Ranch/Rambler
Bedrooms 3
Full Baths 2
HOA Fees $10/ann
HOA Y/N Y
Abv Grd Liv Area 1,589
Originating Board TREND
Year Built 2004
Annual Tax Amount $1,083
Tax Year 2015
Lot Size 0.262 Acres
Acres 0.28
Lot Dimensions 84X136
Property Description
REF# 11837. This home has everything you've been searching for- modern updates, great neighborhood, plenty of space! This charming ranch home in the peaceful community of Chimney Hill feels comfortable and inviting as soon as you step into the large family room. Lovely laminate wood floors are in the dining area and playroom, which was formerly the garage but has been finished to provide even more living space. The spotless kitchen includes sleek black appliances and ample cabinet and counter space. The interior is rounded out with 3 large bedrooms including a master suite with walk in closet and full bath. Step outside to see a wonderful exterior: the large deck overlooks a spacious yard with large shed and swing set included! Other upgrades include a surround sound system (interior and exterior), full yard irrigation, and lovely landscaping! Live near the country but still enjoy services like natural gas, and public water & sewer! Ranked by Delaware Today magazine as a top community, Chimney Hill is conveniently located just west of Route 13 in Felton. USDA Buyers- this is the ONE you have been searching for. Nothing left to do but move in. Hurry before it's too late!
Location
State DE
County Kent
Area Lake Forest (30804)
Zoning AC
Direction Southwest
Rooms
Other Rooms Living Room, Dining Room, Primary Bedroom, Bedroom 2, Kitchen, Bedroom 1, Other
Interior
Interior Features Primary Bath(s), Kitchen - Eat-In
Hot Water Natural Gas
Heating Gas, Forced Air
Cooling Central A/C
Flooring Fully Carpeted
Equipment Oven - Self Cleaning, Dishwasher, Refrigerator
Fireplace N
Appliance Oven - Self Cleaning, Dishwasher, Refrigerator
Heat Source Natural Gas
Laundry Main Floor
Exterior
Exterior Feature Deck(s), Porch(es)
Utilities Available Cable TV
Water Access N
Roof Type Pitched,Shingle
Accessibility None
Porch Deck(s), Porch(es)
Garage N
Building
Lot Description Front Yard, Rear Yard, SideYard(s)
Story 1
Foundation Brick/Mortar
Sewer Public Sewer
Water Private/Community Water
Architectural Style Ranch/Rambler
Level or Stories 1
Additional Building Above Grade
New Construction N
Schools
High Schools Lake Forest
School District Lake Forest
Others
Tax ID SM-00-12901-06-5000-000
Ownership Fee Simple
Acceptable Financing Conventional, VA, FHA 203(b), USDA
Listing Terms Conventional, VA, FHA 203(b), USDA
Financing Conventional,VA,FHA 203(b),USDA
Read Less Info
Want to know what your home might be worth? Contact us for a FREE valuation!

Our team is ready to help you sell your home for the highest possible price ASAP

Bought with Paula J Cashion • RE/MAX Horizons
GET MORE INFORMATION





