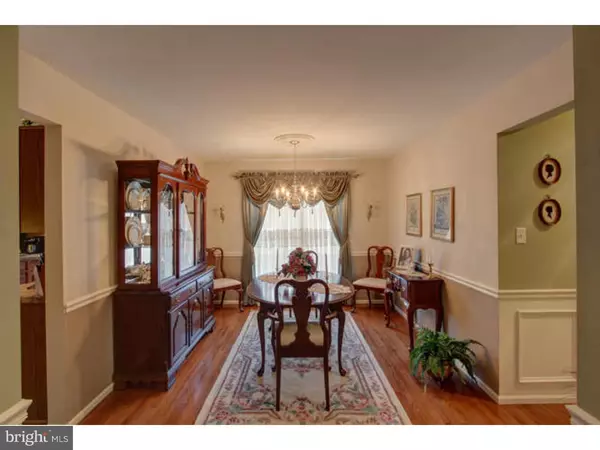For more information regarding the value of a property, please contact us for a free consultation.
Key Details
Sold Price $272,000
Property Type Single Family Home
Sub Type Detached
Listing Status Sold
Purchase Type For Sale
Square Footage 2,074 sqft
Price per Sqft $131
Subdivision Blairs Pond Ests
MLS Listing ID 1002627018
Sold Date 12/04/15
Style Ranch/Rambler
Bedrooms 3
Full Baths 2
HOA Y/N N
Abv Grd Liv Area 2,074
Originating Board TREND
Year Built 2005
Annual Tax Amount $1,030
Tax Year 2014
Lot Size 0.756 Acres
Acres 0.76
Lot Dimensions 150X220
Property Description
Better than NEW!!! This home features many upgrades and has been meticulously cared for. It's the little things?From the moment you enter the foyer you will be amazed at ALL of the beautiful hardwood flooring, but don't miss the wainscoting and crown molding that give it that pizazz. The 3rd bedroom is currently being used as an office. The family room shows off with a gas fireplace for those cozy cooler evenings. The kitchen looks as if it has never been used and you can enjoy casual coffees or breakfasts in the separate breakfast room or in the 3 season Florida room. For more formal occasions, take the entertaining into the dining room. The master suite is complete with a walk in closet and an upgraded bathroom that showcases ceramic tile, a jacuzzi tub and stand alone shower. Even the 2 car garage sparkles in this home. In addition, there is a larger than standard shed that houses lawn equipment and tools to free up that garage space for cars! As if that is not already enough, some of the furniture and lawn equipment is also negotiable. Call today!
Location
State DE
County Kent
Area Milford (30805)
Zoning AR
Rooms
Other Rooms Living Room, Dining Room, Primary Bedroom, Bedroom 2, Kitchen, Bedroom 1, Laundry, Other, Attic
Interior
Interior Features Primary Bath(s), Kitchen - Island, Butlers Pantry, Ceiling Fan(s), Dining Area
Hot Water Propane
Heating Propane
Cooling Wall Unit
Flooring Wood, Fully Carpeted
Fireplaces Number 1
Fireplaces Type Marble, Gas/Propane
Equipment Built-In Range, Dishwasher, Refrigerator
Fireplace Y
Appliance Built-In Range, Dishwasher, Refrigerator
Heat Source Bottled Gas/Propane
Laundry Main Floor
Exterior
Exterior Feature Patio(s)
Parking Features Inside Access, Garage Door Opener
Garage Spaces 2.0
Utilities Available Cable TV
Water Access N
Roof Type Pitched,Shingle
Accessibility None
Porch Patio(s)
Attached Garage 2
Total Parking Spaces 2
Garage Y
Building
Lot Description Level, Open, Front Yard, Rear Yard, SideYard(s)
Story 1
Foundation Stone, Brick/Mortar
Sewer On Site Septic
Water Well
Architectural Style Ranch/Rambler
Level or Stories 1
Additional Building Above Grade
Structure Type Cathedral Ceilings,9'+ Ceilings
New Construction N
Schools
High Schools Milford
School District Milford
Others
Tax ID MD-00-18902-01-0400-000
Ownership Fee Simple
Acceptable Financing Conventional, VA, FHA 203(b)
Listing Terms Conventional, VA, FHA 203(b)
Financing Conventional,VA,FHA 203(b)
Read Less Info
Want to know what your home might be worth? Contact us for a FREE valuation!

Our team is ready to help you sell your home for the highest possible price ASAP

Bought with Ruth A Godfrey • Coldwell Banker Resort Realty-Milford




