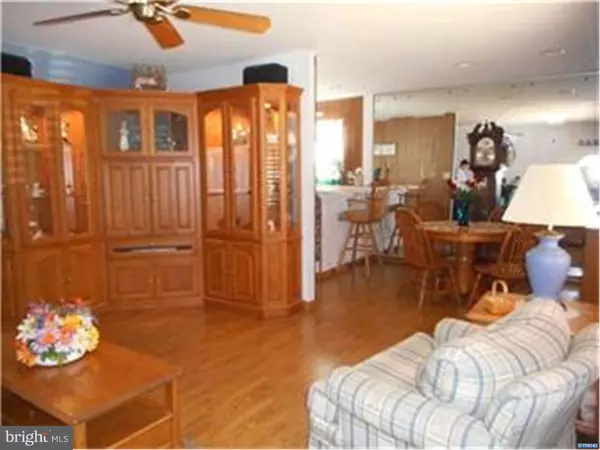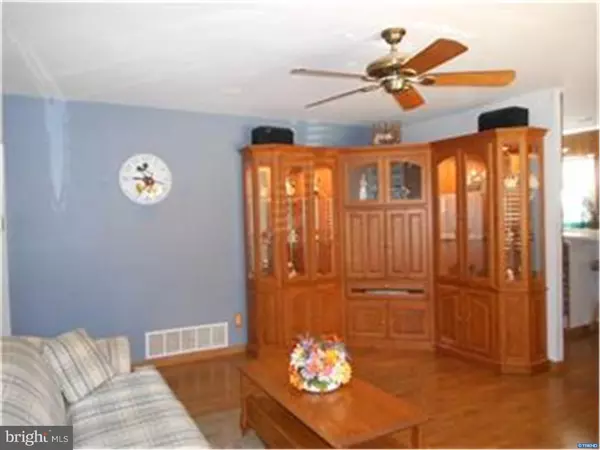For more information regarding the value of a property, please contact us for a free consultation.
Key Details
Sold Price $199,000
Property Type Single Family Home
Sub Type Detached
Listing Status Sold
Purchase Type For Sale
Square Footage 1,325 sqft
Price per Sqft $150
Subdivision Whitehall
MLS Listing ID 1002640452
Sold Date 11/17/15
Style Ranch/Rambler
Bedrooms 3
Full Baths 2
HOA Fees $2/ann
HOA Y/N N
Abv Grd Liv Area 1,325
Originating Board TREND
Year Built 1968
Annual Tax Amount $1,452
Tax Year 2014
Lot Size 6,534 Sqft
Acres 0.15
Lot Dimensions 115X60
Property Description
An amazing 3 br, 2 ba brick & vinyl ranch. Hardwood flrs in liv rm & din rm. Modified floor plan allows breakfast bar eating area and kitchen with 42" cabinets, corian counters, SS appliances w/additional work space & storage.The 4 season rm with HVAC, new carpet, insulated windows w/self storing screens & blinds will be your extended living space year round. The first floor bath has been remodeled w/jetted tub. Expanded master bedroom offers a relaxing sitting area and access to the rear composite deck. There is a place in the lower level ideal area for your in-home theatre along with an office den area. The 3rd bedroom is tucked away with easy access to the remodeled full bath with shower. Outside offers a double wide driveway with portable carport. There are 2 exterior motorized awnings-over the deck & rear yard to add shade to the 4 season rm. Fenced lot backs to trees. See list of many more updates when you visit this home. See it today!
Location
State DE
County New Castle
Area New Castle/Red Lion/Del.City (30904)
Zoning NC6.5
Rooms
Other Rooms Living Room, Dining Room, Primary Bedroom, Bedroom 2, Kitchen, Family Room, Bedroom 1, Other
Basement Full
Interior
Interior Features Butlers Pantry, Ceiling Fan(s), Kitchen - Eat-In
Hot Water Natural Gas
Heating Gas, Forced Air
Cooling Central A/C
Flooring Wood, Fully Carpeted
Equipment Built-In Range, Dishwasher, Disposal
Fireplace N
Window Features Replacement
Appliance Built-In Range, Dishwasher, Disposal
Heat Source Natural Gas
Laundry Basement
Exterior
Exterior Feature Deck(s), Porch(es)
Garage Spaces 3.0
Fence Other
Water Access N
Roof Type Pitched,Shingle
Accessibility None
Porch Deck(s), Porch(es)
Total Parking Spaces 3
Garage N
Building
Lot Description Level
Story 1
Foundation Brick/Mortar
Sewer Public Sewer
Water Public
Architectural Style Ranch/Rambler
Level or Stories 1
Additional Building Above Grade
New Construction N
Schools
School District Colonial
Others
Tax ID 10023.30159
Ownership Fee Simple
Acceptable Financing Conventional, VA, FHA 203(b)
Listing Terms Conventional, VA, FHA 203(b)
Financing Conventional,VA,FHA 203(b)
Read Less Info
Want to know what your home might be worth? Contact us for a FREE valuation!

Our team is ready to help you sell your home for the highest possible price ASAP

Bought with Deborah D Baker • Patterson-Schwartz-Hockessin
GET MORE INFORMATION





