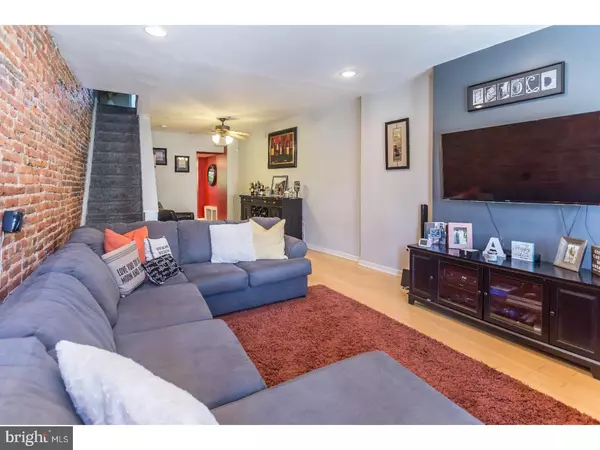For more information regarding the value of a property, please contact us for a free consultation.
Key Details
Sold Price $227,000
Property Type Townhouse
Sub Type End of Row/Townhouse
Listing Status Sold
Purchase Type For Sale
Square Footage 1,000 sqft
Price per Sqft $227
Subdivision East Falls
MLS Listing ID 1001904000
Sold Date 08/30/18
Style Other
Bedrooms 2
Full Baths 1
HOA Y/N N
Abv Grd Liv Area 1,000
Originating Board TREND
Year Built 1939
Annual Tax Amount $2,952
Tax Year 2018
Lot Size 998 Sqft
Acres 0.02
Lot Dimensions 16X63
Property Description
Welcome home to this completely renovated row home in amazing East Falls location. Upon entering you are greeted by gleaming, bamboo hardwood floors and amazing exposed brick in the living room and up to the second floor. This property is absolutely turn-key and loaded with charm and character. The eat-in kitchen is updated with newer appliances and a sliding glass door to the deck which allows for easy indoor/outdoor entertaining. The full bathroom was recently renovated(2018), central air was added in 2015, newer windows (2015), new hot water heater (2018) and brand new carpeting on the stairs and in second floor bedrooms. There is nothing to do but move in and enjoy this stunning property. Located on a quiet block yet steps away from dining and shopping. Enjoy a short 2 block walk to the train, close to Kelley Drive, just over a mile to main street in Manayunk and less than 20 minutes to Center City. This won't last long! Come and see all that this property has to offer.
Location
State PA
County Philadelphia
Area 19129 (19129)
Zoning RSA5
Rooms
Other Rooms Living Room, Dining Room, Primary Bedroom, Kitchen, Family Room, Bedroom 1, Laundry, Attic
Basement Full, Unfinished
Interior
Interior Features Primary Bath(s), Butlers Pantry, Ceiling Fan(s), Kitchen - Eat-In
Hot Water Natural Gas
Heating Gas, Hot Water
Cooling Central A/C
Flooring Wood, Fully Carpeted, Tile/Brick
Equipment Dishwasher
Fireplace N
Window Features Replacement
Appliance Dishwasher
Heat Source Natural Gas
Laundry Basement
Exterior
Exterior Feature Deck(s)
Utilities Available Cable TV
Water Access N
Roof Type Flat
Accessibility None
Porch Deck(s)
Garage N
Building
Lot Description Level
Story 2
Sewer Public Sewer
Water Public
Architectural Style Other
Level or Stories 2
Additional Building Above Grade
New Construction N
Schools
High Schools Roxborough
School District The School District Of Philadelphia
Others
Senior Community No
Tax ID 383083500
Ownership Fee Simple
Security Features Security System
Acceptable Financing Conventional, VA, FHA 203(b)
Listing Terms Conventional, VA, FHA 203(b)
Financing Conventional,VA,FHA 203(b)
Read Less Info
Want to know what your home might be worth? Contact us for a FREE valuation!

Our team is ready to help you sell your home for the highest possible price ASAP

Bought with Jeffrey A Beer • KW Philly




