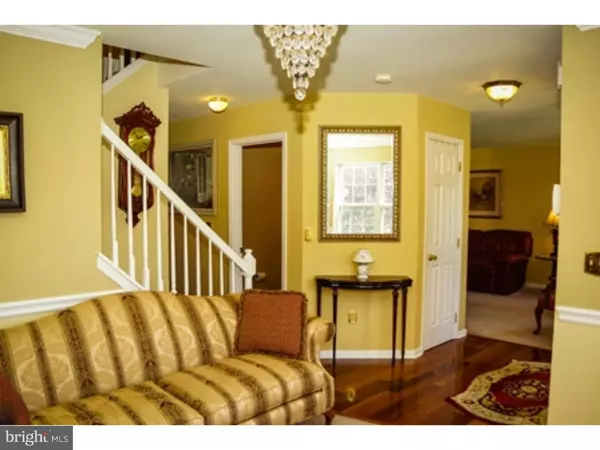For more information regarding the value of a property, please contact us for a free consultation.
Key Details
Sold Price $275,000
Property Type Single Family Home
Sub Type Detached
Listing Status Sold
Purchase Type For Sale
Square Footage 1,600 sqft
Price per Sqft $171
Subdivision Gray Acres
MLS Listing ID 1002648196
Sold Date 09/17/15
Style Colonial
Bedrooms 3
Full Baths 2
Half Baths 1
HOA Fees $10/ann
HOA Y/N Y
Abv Grd Liv Area 1,600
Originating Board TREND
Year Built 2000
Annual Tax Amount $2,344
Tax Year 2014
Lot Size 9,583 Sqft
Acres 0.22
Lot Dimensions 70X149
Property Description
Hold Showings; Waiting Signatures. Beautiful home located in the popular community of Gray Acres. This solid Magness-built construction Emerald Model has been well maintained and updated. Tastefully decorated and freshly painted throughout with new Brazilian hardwood flooring flowing from the entrance foyer into the kitchen and newer carpeting. The kitchen features granite counter-tops, recessed lighting and new top of the line stainless steel range, microwave and dishwasher. The Seller is including the refrigerator, washer and dryer, too. From the kitchen area you can relax on the newly painted super-size deck and enjoy the large fenced back yard with plenty of flowering shrubs. A large living room, dining room (currently being used as a music room) laundry room and powder room completes the main level. The upper floor boasts the Master Bedroom with vaulted ceiling, large walk-in closet and master bath. There are 2 additional bedrooms both with ample closet space. Full, deep functional basement has been partially studded, Romex wiring run to electrical boxes and recessed light fixtures installed. Basement provides lots of additional storage space or future man cave. Come see this truly move in ready home that is convenient to major roads, shopping, dining and entertainment!
Location
State DE
County New Castle
Area Newark/Glasgow (30905)
Zoning NC6.5
Rooms
Other Rooms Living Room, Dining Room, Primary Bedroom, Bedroom 2, Kitchen, Bedroom 1, Attic
Basement Full, Unfinished
Interior
Interior Features Primary Bath(s), Butlers Pantry, Attic/House Fan, Kitchen - Eat-In
Hot Water Electric
Heating Gas, Forced Air
Cooling Central A/C
Flooring Wood, Fully Carpeted, Tile/Brick
Equipment Built-In Range, Oven - Self Cleaning, Dishwasher, Disposal, Built-In Microwave
Fireplace N
Appliance Built-In Range, Oven - Self Cleaning, Dishwasher, Disposal, Built-In Microwave
Heat Source Natural Gas
Laundry Main Floor
Exterior
Exterior Feature Deck(s), Porch(es)
Garage Spaces 3.0
Fence Other
Waterfront N
Water Access N
Roof Type Shingle
Accessibility None
Porch Deck(s), Porch(es)
Parking Type Attached Garage
Attached Garage 1
Total Parking Spaces 3
Garage Y
Building
Lot Description Level
Story 2
Foundation Concrete Perimeter
Sewer Public Sewer
Water Public
Architectural Style Colonial
Level or Stories 2
Additional Building Above Grade
Structure Type Cathedral Ceilings
New Construction N
Schools
School District Christina
Others
HOA Fee Include Common Area Maintenance,Snow Removal
Tax ID 11-015.30-095
Ownership Fee Simple
Security Features Security System
Acceptable Financing Conventional, VA, FHA 203(b)
Listing Terms Conventional, VA, FHA 203(b)
Financing Conventional,VA,FHA 203(b)
Read Less Info
Want to know what your home might be worth? Contact us for a FREE valuation!

Our team is ready to help you sell your home for the highest possible price ASAP

Bought with Georgette Y Balback • BHHS Fox & Roach-Jennersville
GET MORE INFORMATION





