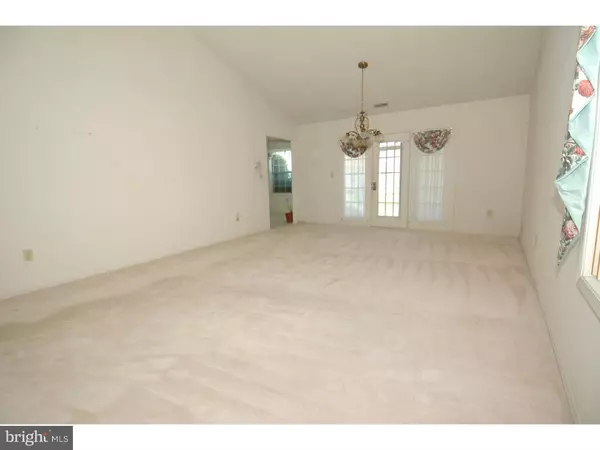For more information regarding the value of a property, please contact us for a free consultation.
Key Details
Sold Price $148,000
Property Type Single Family Home
Sub Type Detached
Listing Status Sold
Purchase Type For Sale
Square Footage 1,336 sqft
Price per Sqft $110
Subdivision Homestead
MLS Listing ID 1002656478
Sold Date 10/15/15
Style Ranch/Rambler
Bedrooms 2
Full Baths 2
HOA Fees $212/mo
HOA Y/N Y
Abv Grd Liv Area 1,336
Originating Board TREND
Year Built 1985
Annual Tax Amount $4,095
Tax Year 2015
Lot Size 5,359 Sqft
Acres 0.12
Property Description
This spacious Caldwell Model is a comfortable model in Homestead at Mansfield. Its accommodating and accessible floor plan features a welcoming entry foyer with closet, 2 bedrooms, 2 full bathrooms and a large open living room/dining room with vaulted ceilings. The large 14x17 kitchen is fully applianced and has a breakfast space, double sliding door, 3 season Florida room and 9x11.5 outdoor patio. PERFECT for hosting outdoor gatherings. Additional amenities includes central AC, economical gas heating and hot water, garage with overhead attic storage and loads of closet space throughout. Attractively landscaped for your low maintenance of this wonderful affordable home. Visit and learn of all that Homestead of Mansfield has to offer, you wont be disappointed, call today!
Location
State NJ
County Burlington
Area Mansfield Twp (20318)
Zoning R-5
Rooms
Other Rooms Living Room, Dining Room, Primary Bedroom, Kitchen, Bedroom 1, Other, Attic
Interior
Interior Features Primary Bath(s), Kitchen - Eat-In
Hot Water Natural Gas
Heating Gas, Forced Air
Cooling Central A/C
Flooring Fully Carpeted, Vinyl
Equipment Oven - Self Cleaning, Dishwasher
Fireplace N
Appliance Oven - Self Cleaning, Dishwasher
Heat Source Natural Gas
Laundry Main Floor
Exterior
Exterior Feature Patio(s)
Garage Spaces 3.0
Utilities Available Cable TV
Amenities Available Club House
Waterfront N
Water Access N
Roof Type Shingle
Accessibility None
Porch Patio(s)
Parking Type On Street, Driveway, Attached Garage
Attached Garage 1
Total Parking Spaces 3
Garage Y
Building
Lot Description Front Yard, Rear Yard, SideYard(s)
Story 1
Foundation Concrete Perimeter, Slab
Sewer Public Sewer
Water Public
Architectural Style Ranch/Rambler
Level or Stories 1
Additional Building Above Grade
New Construction N
Schools
Middle Schools Northern Burlington County Regional
High Schools Northern Burlington County Regional
School District Northern Burlington Count Schools
Others
HOA Fee Include Common Area Maintenance,Snow Removal,Trash,Insurance,Pool(s),Health Club,Management
Senior Community Yes
Tax ID 18-00042 14-00041
Ownership Fee Simple
Security Features Security System
Acceptable Financing Conventional, VA, FHA 203(b)
Listing Terms Conventional, VA, FHA 203(b)
Financing Conventional,VA,FHA 203(b)
Read Less Info
Want to know what your home might be worth? Contact us for a FREE valuation!

Our team is ready to help you sell your home for the highest possible price ASAP

Bought with Valerie A Belardo • RE/MAX at Home
GET MORE INFORMATION





