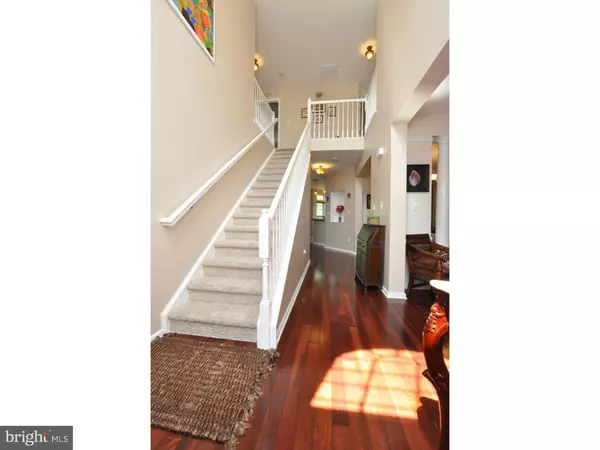For more information regarding the value of a property, please contact us for a free consultation.
Key Details
Sold Price $420,000
Property Type Single Family Home
Sub Type Detached
Listing Status Sold
Purchase Type For Sale
Square Footage 2,376 sqft
Price per Sqft $176
Subdivision Wood Lark
MLS Listing ID 1002673898
Sold Date 11/30/15
Style Colonial
Bedrooms 4
Full Baths 2
Half Baths 1
HOA Fees $20
HOA Y/N Y
Abv Grd Liv Area 2,376
Originating Board TREND
Year Built 1999
Annual Tax Amount $9,851
Tax Year 2015
Lot Size 6,000 Sqft
Acres 0.14
Property Description
"Beautiful" This outstanding 2 story has been totally renovated over the past four years! The gleaming hardwood greets you in the massive 2 story foyer. Immediately the two columns leading into the formal living room captivate you. Both living room and dining room come complete with crown molding plus chair rail molding. The gourmet kitchen boast cherry upgraded cabinets, stainless steel appliances,custom pattern concrete counter tops and travatine tile laid on a diagonal. The large family room continues the hardwood theme and overlooks the beautiful elevated deck. The master suite features a bathroom fit for a king. Custom slate stone runs thru out and there is a whirl pool tub to relax after work. All the other bedrooms are large and have great closet space. The finished basement offers a recreation area and a game area. The heater, central air and hot water heater have been recently replaced and come with a one year warranty. In addition there is a manufacturers warranty. professional landscape and great neighborhood . Will sell this home quickly.
Location
State NJ
County Burlington
Area Mount Laurel Twp (20324)
Zoning RES
Rooms
Other Rooms Living Room, Dining Room, Primary Bedroom, Bedroom 2, Bedroom 3, Kitchen, Family Room, Bedroom 1, Other
Basement Full, Fully Finished
Interior
Interior Features Primary Bath(s), Kitchen - Eat-In
Hot Water Natural Gas
Heating Gas, Forced Air
Cooling Central A/C
Flooring Wood, Fully Carpeted, Tile/Brick
Equipment Oven - Self Cleaning, Dishwasher, Disposal, Built-In Microwave
Fireplace N
Window Features Replacement
Appliance Oven - Self Cleaning, Dishwasher, Disposal, Built-In Microwave
Heat Source Natural Gas
Laundry Main Floor
Exterior
Exterior Feature Deck(s)
Garage Spaces 4.0
Utilities Available Cable TV
Water Access N
Roof Type Pitched
Accessibility None
Porch Deck(s)
Total Parking Spaces 4
Garage N
Building
Lot Description Trees/Wooded, Rear Yard
Story 2
Foundation Concrete Perimeter
Sewer Public Sewer
Water Public
Architectural Style Colonial
Level or Stories 2
Additional Building Above Grade
New Construction N
Schools
Elementary Schools Larchmont
Middle Schools Thomas E. Harrington
School District Mount Laurel Township Public Schools
Others
Pets Allowed Y
HOA Fee Include Common Area Maintenance
Tax ID 24-00313 01-00064
Ownership Other
Security Features Security System
Acceptable Financing Conventional, VA, FHA 203(b)
Listing Terms Conventional, VA, FHA 203(b)
Financing Conventional,VA,FHA 203(b)
Pets Allowed Case by Case Basis
Read Less Info
Want to know what your home might be worth? Contact us for a FREE valuation!

Our team is ready to help you sell your home for the highest possible price ASAP

Bought with Barbara K Campbell-Saccomanno • RE/MAX ONE Realty-Moorestown
GET MORE INFORMATION





