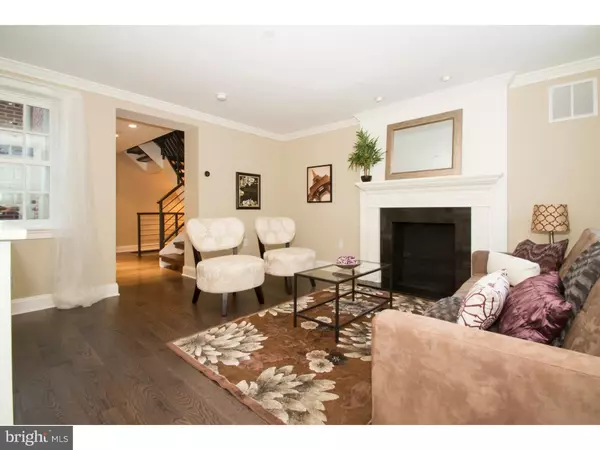For more information regarding the value of a property, please contact us for a free consultation.
Key Details
Sold Price $852,500
Property Type Townhouse
Sub Type Interior Row/Townhouse
Listing Status Sold
Purchase Type For Sale
Square Footage 1,824 sqft
Price per Sqft $467
Subdivision Queen Village
MLS Listing ID 1002686028
Sold Date 10/30/15
Style Traditional
Bedrooms 3
Full Baths 2
Half Baths 1
HOA Y/N N
Abv Grd Liv Area 1,824
Originating Board TREND
Year Built 1739
Annual Tax Amount $5,014
Tax Year 2015
Lot Size 1,000 Sqft
Acres 0.02
Lot Dimensions 16X62
Property Description
Meet one of the oldest homes in Philadelphia, built in 1739, now historically restored to perfection by the highest quality of builder. This 3 bedroom, 2.5 bath home features include Bruce 5" wide oak flooring, two zoned HVAC, fantastic lighting throughout and 10 year tax abatement approved! Step into the living room and be greeted by the crown molding and wood and granite fireplace mantle. Custom kitchen features Viking stainless steel appliance package, custom cabinetry, instant pot filler, quartz countertops, glass tile backsplash, two side windows and bar counter, all open to a lovely dining area with two more windows. French doors lead out to a quaint yard with planting area and easement to Kenilworth St. Marvel at the fantastic wood and metal stair tower allowing light throughout the home! On the second floor you'll find two bedrooms with many windows and double closets with built-ins. There is also a laundry closet with full size front load GE W/D and a contemporary bathroom off the hall which offers Kohler fixtures, stall shower with custom tile work and glass enclosure and vanity with granite countertop. On the third floor discover the master bedroom suite, suited for all your needs. Features include vaulted ceiling, three front windows, exposed brick, an expansive walk-in closet with built-ins drawers, shelving and mirrors and a bathroom that is to die for?. True classic elegance is apparent in this bath beaming with Kohler fixture package, free standing soaking tub, double vanity with quartz countertop, white cabinetry, two windows and a stall shower with custom tilework and glass enclosure. Steps lead up to a pilot house with French door out to a brilliant rooftop deck, complete with water, electric and lighting, not to mention stunning 360 degree views from sunrise to sunset! Sip your morning coffee or evening wine and feel the breeze. The lower level features a rear den/office/family room, a storage closet, powder room and mechanical/storage room. Nestled on the "Delancey Street" of Queen Village!
Location
State PA
County Philadelphia
Area 19147 (19147)
Zoning RM1
Rooms
Other Rooms Living Room, Primary Bedroom, Bedroom 2, Kitchen, Bedroom 1
Basement Full, Fully Finished
Interior
Interior Features Primary Bath(s), Kitchen - Eat-In
Hot Water Electric
Heating Gas
Cooling Central A/C
Flooring Wood
Fireplaces Number 1
Fireplace Y
Heat Source Natural Gas
Laundry Upper Floor
Exterior
Exterior Feature Roof, Patio(s)
Waterfront N
Water Access N
Accessibility None
Porch Roof, Patio(s)
Parking Type On Street
Garage N
Building
Lot Description Rear Yard
Story 3+
Sewer Public Sewer
Water Public
Architectural Style Traditional
Level or Stories 3+
Additional Building Above Grade
New Construction N
Schools
School District The School District Of Philadelphia
Others
Tax ID 023045300
Ownership Fee Simple
Security Features Security System
Read Less Info
Want to know what your home might be worth? Contact us for a FREE valuation!

Our team is ready to help you sell your home for the highest possible price ASAP

Bought with Adam C Dosa • Coldwell Banker Hearthside
GET MORE INFORMATION





