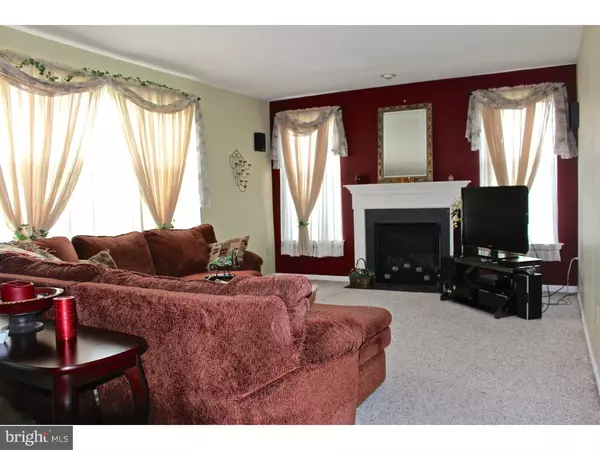For more information regarding the value of a property, please contact us for a free consultation.
Key Details
Sold Price $320,000
Property Type Single Family Home
Sub Type Detached
Listing Status Sold
Purchase Type For Sale
Square Footage 3,000 sqft
Price per Sqft $106
Subdivision Appoquin Farms
MLS Listing ID 1002693076
Sold Date 01/29/16
Style Colonial
Bedrooms 4
Full Baths 3
Half Baths 1
HOA Fees $13/ann
HOA Y/N Y
Abv Grd Liv Area 3,000
Originating Board TREND
Year Built 1999
Annual Tax Amount $2,347
Tax Year 2015
Lot Size 0.500 Acres
Acres 0.5
Lot Dimensions 121X181
Property Description
This beautifully updated Colonial style home is situated on a wide corner lot, located in Appoquin Farms just outside of the Historic Town of Odessa. The fenced back yard is complete with a deck and screen porch. Enter the front to gleaming finished hickory floors that bring you from the open foyer into the recently updated kitchen; sporting a large center island, new stainless steel appliances, including a new oven with a 6-burner gas stove top, Granite countertops, and new plumbing and lighting fixtures. Open to the kitchen is the living room, surrounded by 7ft. windows, with a gas fireplace. Walk up the 3-way staircase to the 2nd floor landing open to the foyer, passing 3 bedrooms and 2 full baths into the Master Bedroom, to which over 700 sq. feet of the upper floor is dedicated to. Master Suite includes Master bedroom open to a separate sitting room with 2 walk-in closets, a bump-out(plenty of space for a home office or reading nook) and luxury bath with a double vanity, soaking tub, and glass enclosed shower. Positioned less than two miles from the nearest public elementary and middle schools, and just a few minutes from Middletown and major commuting routes, this home offers not just comfort, but convenience as well. So... stop reading and start dialing! Come see this home today!! Listing Contract date above is not accurate, Correct date is 8/13/15. Days on Market began on 9/9/15
Location
State DE
County New Castle
Area South Of The Canal (30907)
Zoning NC21
Direction South
Rooms
Other Rooms Living Room, Dining Room, Primary Bedroom, Bedroom 2, Bedroom 3, Kitchen, Family Room, Bedroom 1, Laundry, Other
Basement Full, Unfinished
Interior
Interior Features Primary Bath(s), Kitchen - Island, Butlers Pantry, Ceiling Fan(s), Kitchen - Eat-In
Hot Water Electric
Heating Gas, Forced Air
Cooling Central A/C
Flooring Wood, Fully Carpeted, Vinyl
Fireplaces Number 1
Fireplaces Type Gas/Propane
Equipment Oven - Self Cleaning, Energy Efficient Appliances, Built-In Microwave
Fireplace Y
Appliance Oven - Self Cleaning, Energy Efficient Appliances, Built-In Microwave
Heat Source Natural Gas
Laundry Main Floor
Exterior
Exterior Feature Deck(s)
Parking Features Garage Door Opener
Garage Spaces 2.0
Amenities Available Tennis Courts, Tot Lots/Playground
Water Access N
Roof Type Shingle
Accessibility None
Porch Deck(s)
Attached Garage 2
Total Parking Spaces 2
Garage Y
Building
Lot Description Corner
Story 2
Sewer Public Sewer
Water Public
Architectural Style Colonial
Level or Stories 2
Additional Building Above Grade
Structure Type 9'+ Ceilings
New Construction N
Schools
Elementary Schools Old State
Middle Schools Louis L. Redding
High Schools Middletown
School District Appoquinimink
Others
HOA Fee Include Common Area Maintenance
Tax ID 14-002.40-046
Ownership Fee Simple
Security Features Security System
Acceptable Financing Conventional, VA, FHA 203(b)
Listing Terms Conventional, VA, FHA 203(b)
Financing Conventional,VA,FHA 203(b)
Read Less Info
Want to know what your home might be worth? Contact us for a FREE valuation!

Our team is ready to help you sell your home for the highest possible price ASAP

Bought with Nicholas A Baldini • Patterson-Schwartz-Hockessin




