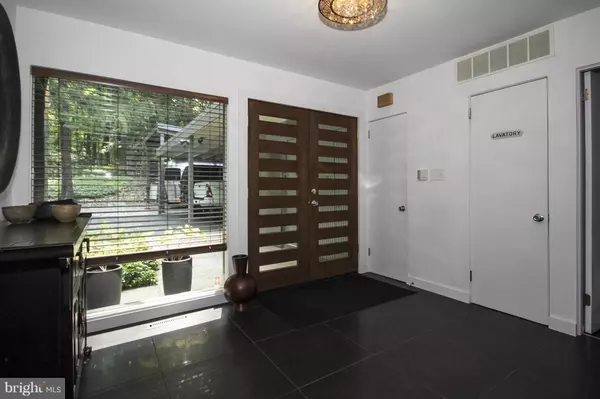For more information regarding the value of a property, please contact us for a free consultation.
Key Details
Sold Price $480,000
Property Type Single Family Home
Sub Type Detached
Listing Status Sold
Purchase Type For Sale
Square Footage 2,540 sqft
Price per Sqft $188
Subdivision Baronet Woods
MLS Listing ID 1002712838
Sold Date 10/21/15
Style Ranch/Rambler
Bedrooms 3
Full Baths 2
Half Baths 1
HOA Y/N N
Abv Grd Liv Area 2,540
Originating Board MRIS
Year Built 1963
Annual Tax Amount $4,853
Tax Year 2014
Lot Size 1.970 Acres
Acres 1.97
Property Description
Mid-Century Modern Revised! Stunning Renovation of a Frank Lloyd Wright-Inspired Dream Home. New Gourmet Kitchen w/Two-Tone Cabinetry & SSA. Renovated & Redesigned Baths. Custom Paint. Welcome The Outside Inside w/Walls Of New Sliders. All New Outdoor Living Spaces: Decks & Covered Patios Surround the Property Including a Fire Pit. Fenced Rear Yard. Covered Parking**CALL TO SHOW FOR BACK-UPS**
Location
State MD
County Baltimore
Rooms
Other Rooms Living Room, Dining Room, Primary Bedroom, Bedroom 2, Bedroom 3, Kitchen, Den, Foyer, Study, Laundry
Main Level Bedrooms 3
Interior
Interior Features Kitchen - Gourmet, Breakfast Area, Dining Area, Primary Bath(s), Entry Level Bedroom, Built-Ins, Window Treatments, Wood Floors, Floor Plan - Open
Hot Water Oil
Heating Forced Air
Cooling Ceiling Fan(s), Central A/C
Fireplaces Number 2
Fireplaces Type Fireplace - Glass Doors, Mantel(s)
Equipment Dishwasher, Dryer, Icemaker, Microwave, Oven - Double, Oven/Range - Electric, Refrigerator, Washer
Fireplace Y
Appliance Dishwasher, Dryer, Icemaker, Microwave, Oven - Double, Oven/Range - Electric, Refrigerator, Washer
Heat Source Oil
Exterior
Exterior Feature Deck(s), Patio(s)
Parking Features Covered Parking
Garage Spaces 3.0
Fence Rear
Water Access N
View Trees/Woods
Roof Type Tar/Gravel
Accessibility Level Entry - Main
Porch Deck(s), Patio(s)
Total Parking Spaces 3
Garage N
Building
Lot Description Backs to Trees, Landscaping, Private
Story 1
Sewer Septic Exists
Water Well
Architectural Style Ranch/Rambler
Level or Stories 1
Additional Building Above Grade
New Construction N
Others
Senior Community No
Tax ID 04030312059751
Ownership Fee Simple
Special Listing Condition Standard
Read Less Info
Want to know what your home might be worth? Contact us for a FREE valuation!

Our team is ready to help you sell your home for the highest possible price ASAP

Bought with Rebecca A Perlow • Berkshire Hathaway HomeServices Homesale Realty




