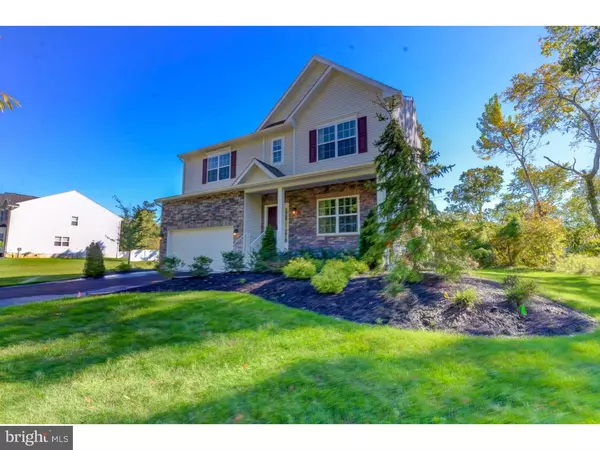For more information regarding the value of a property, please contact us for a free consultation.
Key Details
Sold Price $300,000
Property Type Single Family Home
Sub Type Detached
Listing Status Sold
Purchase Type For Sale
Square Footage 2,900 sqft
Price per Sqft $103
Subdivision Federal Hill
MLS Listing ID 1002711152
Sold Date 12/11/15
Style Traditional
Bedrooms 4
Full Baths 2
Half Baths 1
HOA Fees $60/mo
HOA Y/N Y
Abv Grd Liv Area 2,900
Originating Board TREND
Year Built 2013
Annual Tax Amount $11,132
Tax Year 2015
Lot Size 0.275 Acres
Acres 0.28
Lot Dimensions 80X150
Property Description
Stunning Former Model with ALL the BELLS and WHISTLES and $5000 towards Buyer Closing Costs!! Located in the Federal Hills Estates Development, this Charming Stone Front Home offers the ability to BUY NEW NOW and be in Before the Holidays! The LARGE 4 Bdrm JUNIPER MODEL is LOADED WITH OPTIONS. HARDWOOD FLOORS highlight Formal Living Room/Home Office, Formal Dining Room and SPACIOUS Family Room. Beautiful Open Kitchen with sleek cabinetry, GRANITE counters, GOURMET ISLAND, Stainless Steel Appliances, Large Pantry and Morning Room EXPANSION. Finished Basement with WALK OUT has Generous Finished area. IMPRESSIVE Master Suite WITH Walk in Closet, Tray Ceiling and Master Bath. Three Spacious Secondary Bedrooms, Two of which also have Walk in Closets. Designer Colors, Custom Moldings, Recessed Lighting, Speaker System, Custom Window Treatments, Option Upgrades Fixtures through out the Home!!! Custom Paver Patio, Covered Porch highlighted the exterior of this ENERGY STAR HOME with 2 car Garage. Conveniently located close to Jersey Shore areas, Shopping, Restaurants and a Short Ride to Philadelphia and Schools. BUY NEW NOW!!
Location
State NJ
County Gloucester
Area Monroe Twp (20811)
Zoning RES
Rooms
Other Rooms Living Room, Dining Room, Primary Bedroom, Bedroom 2, Bedroom 3, Kitchen, Family Room, Bedroom 1, Laundry, Attic
Basement Full, Outside Entrance
Interior
Interior Features Primary Bath(s), Kitchen - Island, Butlers Pantry, Ceiling Fan(s), Kitchen - Eat-In
Hot Water Natural Gas
Heating Gas, Hot Water, Energy Star Heating System
Cooling Central A/C
Flooring Wood, Fully Carpeted, Tile/Brick
Fireplaces Number 1
Fireplaces Type Gas/Propane
Equipment Cooktop, Oven - Wall, Dishwasher, Energy Efficient Appliances, Built-In Microwave
Fireplace Y
Window Features Energy Efficient
Appliance Cooktop, Oven - Wall, Dishwasher, Energy Efficient Appliances, Built-In Microwave
Heat Source Natural Gas
Laundry Upper Floor
Exterior
Exterior Feature Patio(s)
Parking Features Inside Access
Garage Spaces 5.0
Utilities Available Cable TV
Amenities Available Tot Lots/Playground
Water Access N
Roof Type Pitched
Accessibility None
Porch Patio(s)
Attached Garage 2
Total Parking Spaces 5
Garage Y
Building
Lot Description Rear Yard
Story 2
Foundation Concrete Perimeter
Sewer Public Sewer
Water Public
Architectural Style Traditional
Level or Stories 2
Additional Building Above Grade
Structure Type Cathedral Ceilings,9'+ Ceilings
New Construction N
Others
HOA Fee Include Common Area Maintenance
Tax ID 11-13103-00002
Ownership Fee Simple
Read Less Info
Want to know what your home might be worth? Contact us for a FREE valuation!

Our team is ready to help you sell your home for the highest possible price ASAP

Bought with Robert J Garish • Keller Williams Hometown




