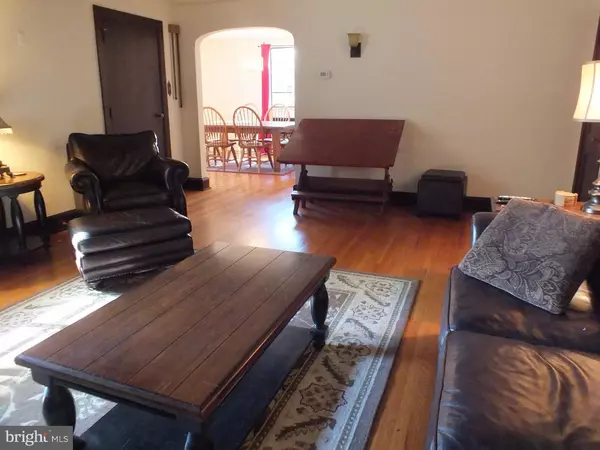For more information regarding the value of a property, please contact us for a free consultation.
Key Details
Sold Price $200,500
Property Type Single Family Home
Sub Type Detached
Listing Status Sold
Purchase Type For Sale
Square Footage 1,807 sqft
Price per Sqft $110
Subdivision Oaklyn Manor
MLS Listing ID 1002724786
Sold Date 02/22/16
Style Tudor
Bedrooms 3
Full Baths 2
HOA Y/N N
Abv Grd Liv Area 1,807
Originating Board TREND
Year Built 1940
Annual Tax Amount $8,716
Tax Year 2015
Lot Size 0.317 Acres
Acres 0.32
Lot Dimensions 60X230
Property Description
1800 +/- square feet! Much larger than it looks. Great for entertaining, with large rooms & lots of character. Must see to appreciate this truly unique, one-of-a-kind, spacious & solid multi-level English Tudor style home that lets the sunshine in, on very deep lot with mature trees that backs to branch of Newton Creek. Canoe & fish from your very own backyard! Rustic old world charm with cathedral ceiling, exposed wood beams, & brick FP w/woodburning stove insert in LR that warms the whole house! Could have been plucked straight out of the European countryside. Lots of stunning original h/w floors throughout. Dramatic hall balcony with a view that overlooks LR. Retro kitchen featuring 1950's collector's working Chambers stove, original glazed porcelain stove backsplash, lots of counter space, track lighting, and interesting & colorful palette. Vintage b&w full bath upstairs. Updated 2nd full bath off FR w/shower stall. 2-zone heat. 200-amp electric. Recessed lighting many rooms. Cathedral ceiling & walk-in closet in main BR. Family room currently being used as design studio. Oversized detached garage with attached work room that has electric and side patio. Partially-finished half bath waiting for your finishing touches in basement. C/A services addition only (FR & Bedroom 1); window units used in other rooms. Some replacement windows. Attic fan for added cooling efficiency. Dry basement with French drain & sump pumps. Seller Disclosure, Survey, & HGTV Realtor Letter downloadable from Document icon above pics. PSE&G survey ordered by Seller last winter shows existing HVAC system is ready for easy gas conversion - only need to update furnace (est. $5000). Once under contract, property may be eligible to be featured on HGTV's "Hunting Vintage" (see attached letter).
Location
State NJ
County Camden
Area Oaklyn Boro (20426)
Zoning RES
Rooms
Other Rooms Living Room, Dining Room, Primary Bedroom, Bedroom 2, Kitchen, Family Room, Bedroom 1, Attic
Basement Full, Unfinished, Drainage System
Interior
Interior Features Butlers Pantry, Ceiling Fan(s), Attic/House Fan, Stove - Wood, Exposed Beams, Stall Shower, Kitchen - Eat-In
Hot Water Oil
Heating Oil, Wood Burn Stove, Radiator, Zoned
Cooling Central A/C, Wall Unit
Flooring Wood, Fully Carpeted, Vinyl, Tile/Brick
Fireplaces Number 1
Fireplaces Type Brick
Equipment Built-In Range, Dishwasher, Disposal
Fireplace Y
Window Features Replacement
Appliance Built-In Range, Dishwasher, Disposal
Heat Source Oil, Wood
Laundry Basement
Exterior
Exterior Feature Patio(s)
Garage Oversized
Garage Spaces 4.0
Utilities Available Cable TV
Waterfront Y
View Water
Roof Type Pitched,Shingle
Accessibility None
Porch Patio(s)
Parking Type Driveway, Detached Garage
Total Parking Spaces 4
Garage Y
Building
Lot Description Front Yard, Rear Yard, SideYard(s)
Story 2
Foundation Brick/Mortar
Sewer Public Sewer
Water Public
Architectural Style Tudor
Level or Stories 2
Additional Building Above Grade
Structure Type Cathedral Ceilings,9'+ Ceilings
New Construction N
Schools
Middle Schools Collingswood
High Schools Collingswood
School District Collingswood Borough Public Schools
Others
Tax ID 26-00008-00020
Ownership Fee Simple
Acceptable Financing Conventional, VA, FHA 203(k), FHA 203(b)
Listing Terms Conventional, VA, FHA 203(k), FHA 203(b)
Financing Conventional,VA,FHA 203(k),FHA 203(b)
Read Less Info
Want to know what your home might be worth? Contact us for a FREE valuation!

Our team is ready to help you sell your home for the highest possible price ASAP

Bought with Rosemary Gunderson • Keller Williams Realty - Cherry Hill
GET MORE INFORMATION





