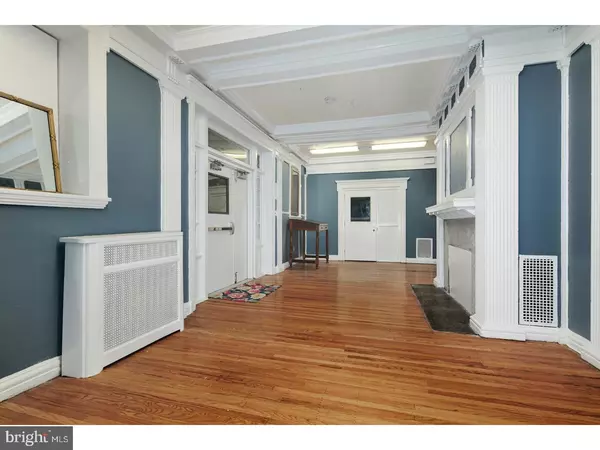For more information regarding the value of a property, please contact us for a free consultation.
Key Details
Sold Price $510,000
Property Type Single Family Home
Sub Type Detached
Listing Status Sold
Purchase Type For Sale
Square Footage 7,324 sqft
Price per Sqft $69
Subdivision Mt Airy (West)
MLS Listing ID 1002141038
Sold Date 09/12/18
Style Other
Bedrooms 6
Full Baths 3
Half Baths 1
HOA Y/N N
Abv Grd Liv Area 7,324
Originating Board TREND
Year Built 1904
Annual Tax Amount $3,656
Tax Year 2018
Lot Size 0.454 Acres
Acres 0.45
Lot Dimensions 107X185
Property Description
Amazing property in beautiful Mt Airy! This large detached home with ample parking provides a world of opportunity. The main floor has a wonderful flow. You enter into the foyer and then into a generous living room. The dining room has an entrance off of the living room and kitchen. The kitchen has some lovely original tiles and enough space for an island bar and a breakfast nook. There is also a half bathroom on the main floor. The second floor has a total of 4 bedrooms with storage/closets enough for all. There is also a large room that could be used as an office or game/play room. The second floor has two full family bathrooms. The third floor is a two bedroom apartment/in-law suite with it's own living room, kitchen and bathroom. There is also a separate building that is currently used as a laundry room and music/dance studio. But has tons of potential to become another living space, office, art studio, wood shop, etc. The home is walking distance to the train stops Upsal and Tulpehocken, bus routes and easy access on to Lincoln Drive. It is about a 20 minute walk to High Point Cafe and Weaver's Way Co-op.
Location
State PA
County Philadelphia
Area 19119 (19119)
Zoning RSD3
Rooms
Other Rooms Living Room, Dining Room, Primary Bedroom, Bedroom 2, Bedroom 3, Kitchen, Family Room, Bedroom 1
Basement Full, Unfinished
Interior
Interior Features Kitchen - Eat-In
Hot Water Natural Gas
Heating Gas, Electric
Cooling Wall Unit
Fireplace N
Heat Source Natural Gas, Electric
Laundry Main Floor
Exterior
Garage Spaces 3.0
Water Access N
Roof Type Shingle
Accessibility None
Total Parking Spaces 3
Garage N
Building
Story 3+
Sewer Public Sewer
Water Public
Architectural Style Other
Level or Stories 3+
Additional Building Above Grade
New Construction N
Schools
School District The School District Of Philadelphia
Others
Senior Community No
Tax ID 223256805
Ownership Fee Simple
Read Less Info
Want to know what your home might be worth? Contact us for a FREE valuation!

Our team is ready to help you sell your home for the highest possible price ASAP

Bought with Jan LeSuer • Elfant Wissahickon-Chestnut Hill




