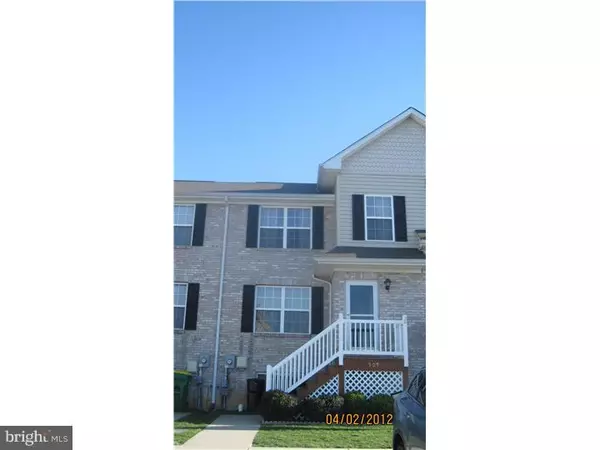For more information regarding the value of a property, please contact us for a free consultation.
Key Details
Sold Price $131,000
Property Type Townhouse
Sub Type Interior Row/Townhouse
Listing Status Sold
Purchase Type For Sale
Square Footage 1,641 sqft
Price per Sqft $79
Subdivision Middletown Village
MLS Listing ID 1003911066
Sold Date 05/01/16
Style Colonial
Bedrooms 3
Full Baths 2
Half Baths 1
HOA Fees $4/ann
HOA Y/N Y
Abv Grd Liv Area 1,641
Originating Board TREND
Year Built 2004
Annual Tax Amount $1,250
Tax Year 2015
Lot Size 2,178 Sqft
Acres 0.05
Lot Dimensions 20X100
Property Description
All offers subject to final approval from lenders, lien holders, equitable owners, and must have final bank approval. Home is being sold as-is with no warranties expressed or implied. Home inspection is for informational purposes only. If property is vacant and no utilities are on, buyer is responsible to turn them on. Agent: Until all approvals are complete, buyer should not move forward w/attorney or appraisal. Settlement date and commission is subject to change. Call for PRG Neg. Fee details.
Location
State DE
County New Castle
Area South Of The Canal (30907)
Zoning R3
Rooms
Other Rooms Living Room, Dining Room, Primary Bedroom, Bedroom 2, Kitchen, Bedroom 1, Other, Attic
Basement Full, Fully Finished
Interior
Interior Features Primary Bath(s), Butlers Pantry, Ceiling Fan(s), Kitchen - Eat-In
Hot Water Electric
Heating Gas, Forced Air
Cooling Central A/C
Equipment Dishwasher, Disposal
Fireplace N
Appliance Dishwasher, Disposal
Heat Source Natural Gas
Laundry Lower Floor
Exterior
Exterior Feature Deck(s)
Fence Other
Utilities Available Cable TV
Waterfront N
Water Access N
Roof Type Shingle
Accessibility None
Porch Deck(s)
Parking Type None
Garage N
Building
Lot Description Level
Story 2
Foundation Concrete Perimeter
Sewer Public Sewer
Water Public
Architectural Style Colonial
Level or Stories 2
Additional Building Above Grade
New Construction N
Schools
Elementary Schools Bunker Hill
Middle Schools Everett Meredith
High Schools Appoquinimink
School District Appoquinimink
Others
HOA Fee Include Snow Removal,Trash
Tax ID 23-021.00-068
Ownership Fee Simple
Acceptable Financing Conventional, VA, FHA 203(b)
Listing Terms Conventional, VA, FHA 203(b)
Financing Conventional,VA,FHA 203(b)
Special Listing Condition Short Sale
Read Less Info
Want to know what your home might be worth? Contact us for a FREE valuation!

Our team is ready to help you sell your home for the highest possible price ASAP

Bought with Debbie Gawel • BHHS Fox & Roach-Christiana
GET MORE INFORMATION





